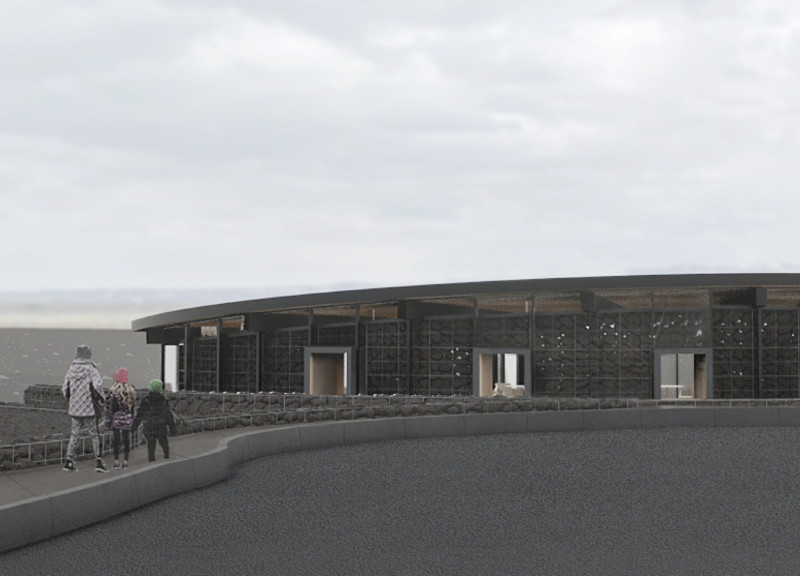5 key facts about this project
Located at the foot of the Hverfjall crater in Iceland, the Hverfjall Visitor Centre serves an important role for those exploring the area’s unique geological features. The design embodies a semi-earth bermed curvilinear form, carefully planned to blend with the surrounding volcanic landscape. By prioritizing harmony with nature and enhancing the visitor experience, the structure offers both functional space and an appreciation of the environment.
Structural Form and Materiality
The two-story building relies on mass timber posts and beams for its structural support, ensuring a solid and durable form. The high-performance glass storefront allows natural light to flood the interior, promoting visibility to the stunning views outside. This design choice creates a strong connection between the inside of the building and the beauty of the landscape, making it feel open and inviting.
Passive Solar Design
At the core of the design is a trombe wall made from gabion baskets filled with local rock. This element plays a key role in managing the building's thermal performance while also harnessing solar energy. The substantial thermal mass stores heat during the day and releases it slowly at night, helping to maintain a comfortable environment. The trombe wall is intentionally lower than the ceiling, allowing clerestory windows to bring in light and enhance air circulation.
Functional Zones and Circulation
Inside, the Hverfjall Visitor Centre is thoughtfully divided into four separate areas, each serving a different purpose for guests. The upper level contains a coffee shop and a welcome desk, making it easy for visitors to check in. The lower level features restrooms and exhibition spaces with direct access to a central courtyard. This courtyard can host a variety of activities, from informal gatherings to educational displays related to the natural surroundings.
Design Integration with Landscape
The roof of the building slopes toward the central courtyard, aiding rain and snow runoff while keeping the design respectful of the natural ridgeline. Entry points are carefully placed to allow for smooth visitor flow, guiding people through the space while maintaining a sense of connection to the outdoor environment. Natural colors and textures within the interior design align with the local landscape, creating an atmosphere that encourages exploration and reflection.
Five wooden boxes serve as view portals, framing scenes of the landscape outside and providing heated seating areas. These nooks invite visitors to pause, enjoy warmth, and take in the surrounding beauty.





















































