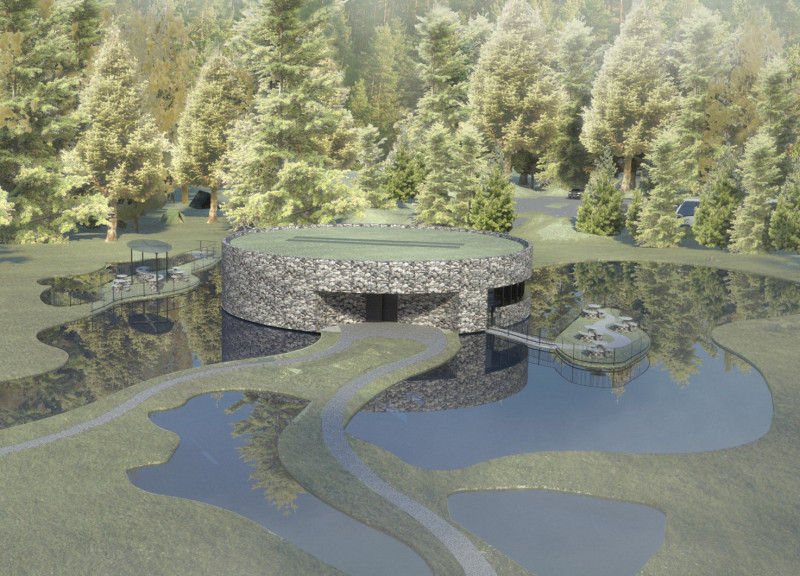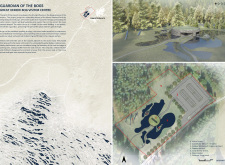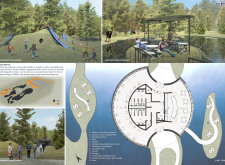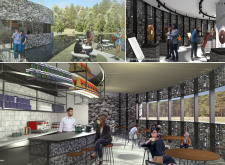5 key facts about this project
The Great Kemeri Bog Visitor Centre serves as a functional hub within the unique ecological context of Kemeri National Park, Latvia. Designed to provide information and facilities for visitors, it emphasizes both education and engagement with the bog environment. This architectural project reflects a commitment to sustainability while creating an inviting space that fosters an appreciation for nature.
The centre is strategically positioned in relation to several water bodies, promoting ecological preservation while enhancing visitor accessibility. The layout includes key areas such as a visitor information centre, an exhibition space, a café, outdoor cooking facilities, children's play areas, and campsites. Each of these components is purposefully designed to cater to a diverse range of visitors, from families to educational groups, ensuring comprehensive interaction with the park's landscape.
Integration with the Natural Environment
A significant aspect of the design approach is its seamless integration with the surrounding landscape. The architecture respects the natural features of the location, using the existing water bodies as both functional and aesthetic elements. This methodology creates a cohesive relationship between the built environment and its setting, emphasizing the centre’s role as a guardian of the bog. The visitor centre is not simply a building; it embodies the principles of conservation and ecological education.
The materials used in construction support this philosophy, combining local resources and sustainable practices. Features such as gabion walls filled with local stones, triple glazed windows for improved energy efficiency, and a green roof contribute to the building's environmental performance. The outdoor kitchen and playground are constructed using earth excavated for water bodies, further emphasizing the project’s integration with the site.
Community Interaction and Experience
The thoughtful design encourages community interaction by incorporating spaces designed for social engagement. The outdoor kitchen and picnic areas foster communal activities, while the combined layout of play areas next to the visitor centre creates a family-friendly atmosphere. These elements promote outdoor experiences, reflecting the centre’s mission to enhance visitor involvement in nature.
In addition, the round shape of the building encourages movement around its perimeter, allowing visitors to appreciate various perspectives of the bog landscape. This design choice promotes interaction with nature while providing a direct connection to the ecological features surrounding the centre.
For further details about the Great Kemeri Bog Visitor Centre, including architectural plans, architectural sections, and architectural ideas, readers are encouraged to explore the comprehensive project presentation. This exploration will provide deeper insights into the design elements and the innovative approaches employed in this architectural project.























































