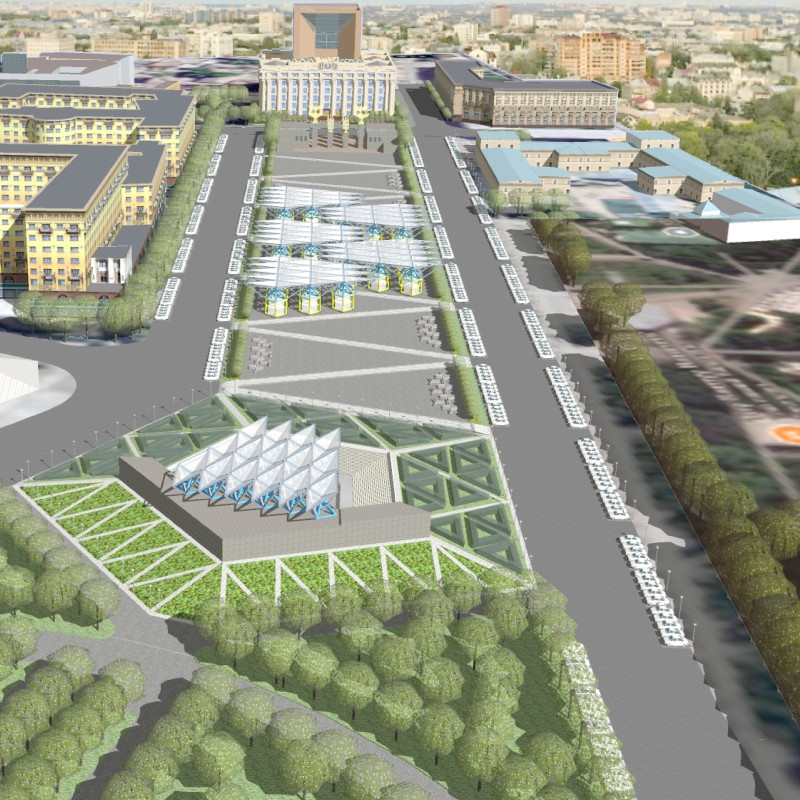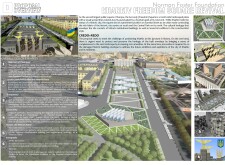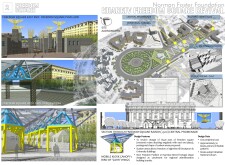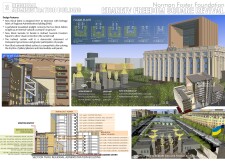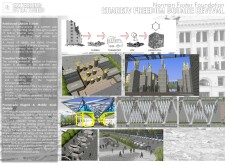5 key facts about this project
# Kharkiv Freedom Square Revival Project
## Overview
The Kharkiv Freedom Square Revival project, developed by the Norman Foster Foundation, focuses on the revitalization of Svobody (Freedom) Square in Kharkiv, Ukraine, which is recognized as the second-largest public square in Europe. This initiative aims to enhance the square's functionality while paying homage to the historical and cultural backdrop of the city. By integrating modern civic amenities and fostering public interaction, the design underscores the importance of community engagement in urban spaces.
## Spatial Strategy and Connectivity
The design employs a strategic realignment of the square's visual axes, improving connectivity with Tsentralny Park and surrounding landmarks. This approach enhances the area’s cohesion, allowing for the efficient flow of pedestrian traffic. Key features, such as the Freedom Pavilion, serve as cultural touchpoints, offering galleries that reflect local history and providing multifunctional spaces for public use. The promenade is designed to encourage community participation through various events and activities, with innovative mobile kiosks that contribute to economic vibrancy.
## Materiality and Sustainability
The project emphasizes sustainable construction through the use of local materials and innovative design elements. Key material selections include reinforced gabions, which utilize rubble to create structural walls, thereby reflecting the local context. The incorporation of glass and steel facades promotes transparency while ensuring modernity in public spaces. Lightweight tubular structures in Ukrainian national colors support mobile kiosks, complementing the overall aesthetic. Additionally, tessellated skylights enhance natural lighting and contribute to the user experience, facilitating a connection between indoor and outdoor environments.
Overall, the Kharkiv Freedom Square Revival project demonstrates a balanced integration of historical preservation and contemporary design, fostering a renewed sense of community within the urban landscape.


