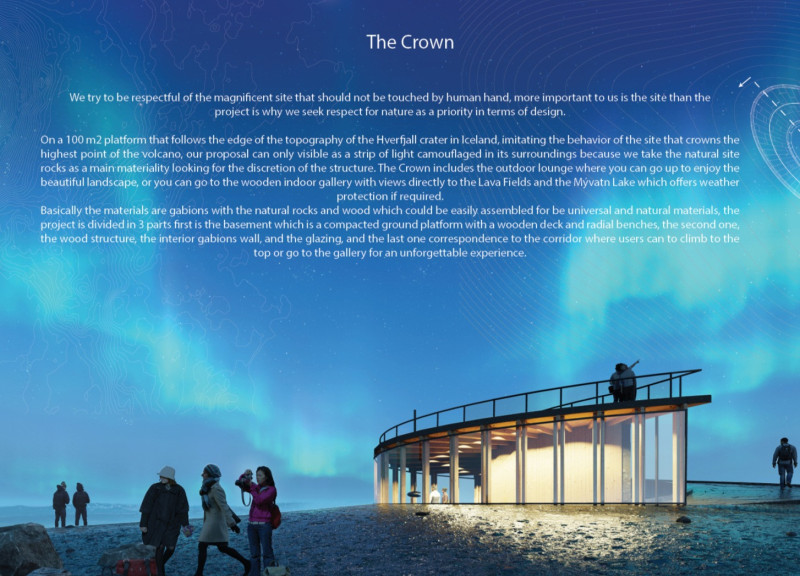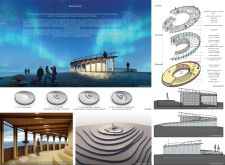5 key facts about this project
"The Crown," located at the Hverfjall crater in Iceland, showcases a design that emphasizes a connection to its natural surroundings. The project is built to respect the landscape, allowing visitors to experience the beauty of the Lava Fields and Mývatn Lake. The overall concept centers on integrating the structure with the environment, creating spaces that encourage interaction while preserving the site’s unique character.
Design Concept
The design carefully follows the contours of the crater, presenting itself as an extension of the landscape. It appears almost as a strip of light that blends with the topography, minimizing its visual impact. By aligning the building with the natural features of the site, the design enhances the relationship between architecture and nature.
Spatial Organization
The layout consists of three main parts: the basement, the wooden structure, and a corridor that connects them. The basement features a compacted ground platform with a wooden deck and benches arranged around it. This area encourages visitors to gather, offering a chance to appreciate the surrounding scenery. It serves as a welcoming entrance, inviting people to connect with the landscape right from the start.
Interior Experience
At the heart of the design is the wooden structure that incorporates an interior gabion wall and large windows. The use of glass allows abundant natural light into the space and creates wide views of the outdoor landscape. This relationship between interior and exterior enhances the experience for users, allowing them to engage with the striking vistas outside while being sheltered inside.
Materiality and Detail
Material choices in the design reflect the local context. Gabions filled with natural rocks form part of the foundation, creating a solid base that connects the structure to the geology of the site. Wood is used throughout the interior to add warmth and comfort. Corten steel provides necessary strength, complementing the rugged landscape. Additionally, the project uses waterproof membranes to ensure durability against the Icelandic weather, supporting both functionality and environmental connections.
The design culminates in open spaces that welcome visitors and highlight the natural beauty surrounding them. The gallery and lounge areas draw people in, inviting them to relax and take in the shifting light and landscape. This thoughtful design allows for a deeper appreciation of the connections between buildings and their environments.




















































