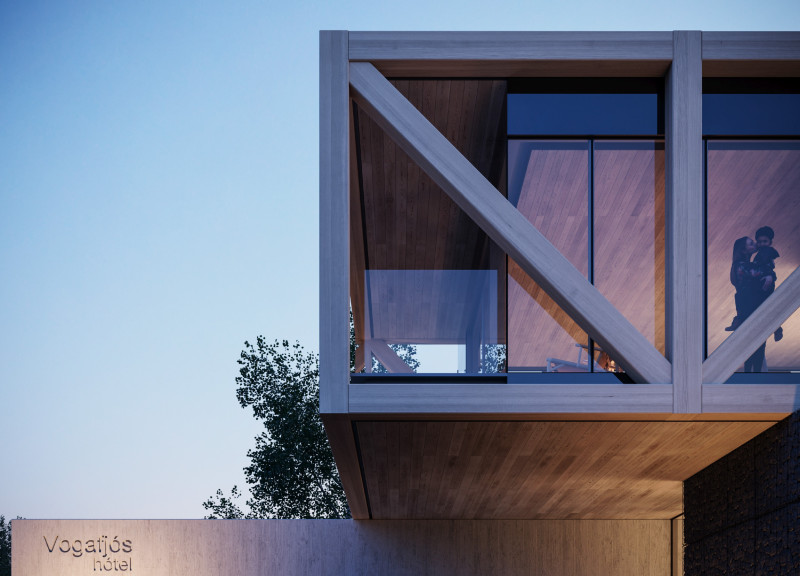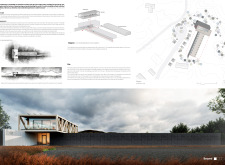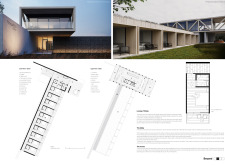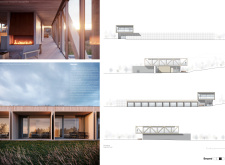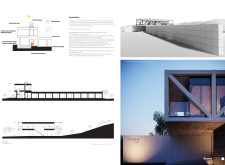5 key facts about this project
The design is located at the intersection of Lake Myvatn and Hverfjall volcano in Iceland. The building serves as a hotel, providing a peaceful space for guests while connecting them to the surrounding landscape. The concept aims to blend the natural environment with the architecture, allowing the structure to harmonize with its setting rather than stand apart from it.
Design Concept
The design responds to the unique features of the site, appearing as if it is a natural extension of the volcanic soil. This approach keeps the building grounded in its surroundings while addressing the needs of visitors seeking a retreat in a remote location. The architecture highlights the relationship between the natural topography and the built form.
Materials and Structure
The lower level incorporates gabion baskets filled with locally sourced lava stone. This material choice offers protection against harsh weather while visually connecting the building to its environment. In contrast, the upper section is supported by cross-laminated timber beams and pillars, creating a light and open feel within the interior spaces.
Spatial Organization
The layout is designed to maximize natural light while ensuring privacy for the guests. The long hotel wing places rooms that face east, allowing them to capture morning sunlight and offering beautiful views. This arrangement promotes a calm atmosphere and fosters a deeper connection to the landscape outside.
Entrance Design
The entrance features a transparent, wood-framed structure that invites visitors into the building. Positioned high above the surrounding walls, it provides a gradual transition from the outside world. This lobby space allows natural light to stream in, connecting the interior with the landscape and creating an inviting atmosphere for all who enter.


