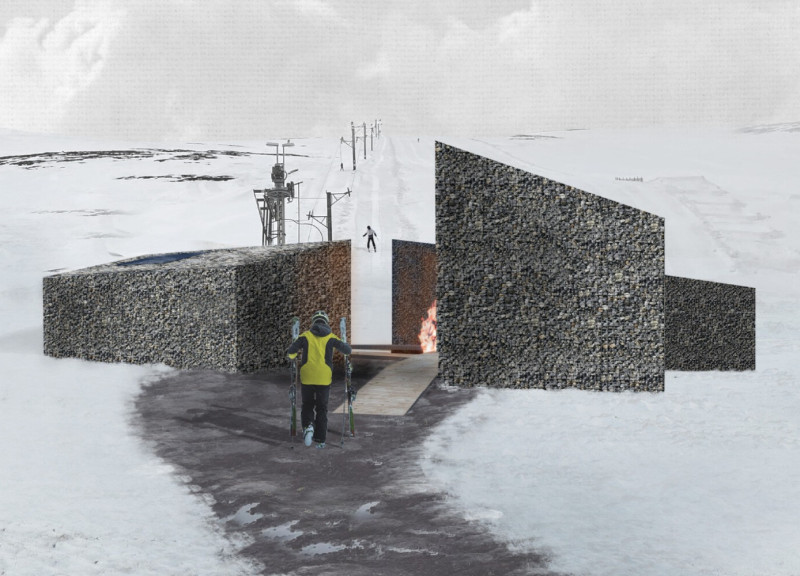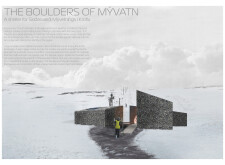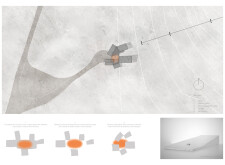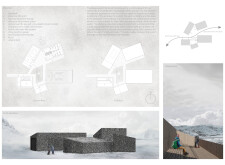5 key facts about this project
### Overview
The shelter for Skíðasvæði Mývetnings, located in Kröfla, Iceland, responds to the challenging climatic conditions and dramatic landscape of the Mývatn region. The design draws inspiration from local heritage, aiming to establish a meaningful connection with its geographic context while incorporating locally sourced materials to enhance its integration into the environment.
### Spatial Organization and User Engagement
The layout centrally features an outdoor space, highlighted by a communal fire pit, which serves as the focal point for user interaction. The organization includes distinct functional areas such as a rest and warmth zone equipped with skylights for views of the Northern Lights, changing rooms and showers tailored for skiers and hikers, technical spaces for equipment storage, and a viewing deck that offers sweeping vistas of the landscape. This strategic arrangement enhances visitor flow and promotes engagement with the surrounding environment.
### Material Selection and Sustainability
Materiality is a critical aspect of the design, ensuring functionality while reinforcing a connection to regional traditions. Specific choices include local stones utilized in gabion walls to add aesthetic appeal and thermal mass, an extensive use of timber providing warmth and versatility in finishes, and concrete for structural durability against harsh weather. The incorporation of a waterproofing membrane addresses moisture concerns, while the overall selection of materials aligns with sustainable practices, minimizing environmental impact and respecting the integrity of the local ecosystem. Additionally, the integration of geothermal energy for heating highlights the project’s commitment to contemporary sustainability principles.























































