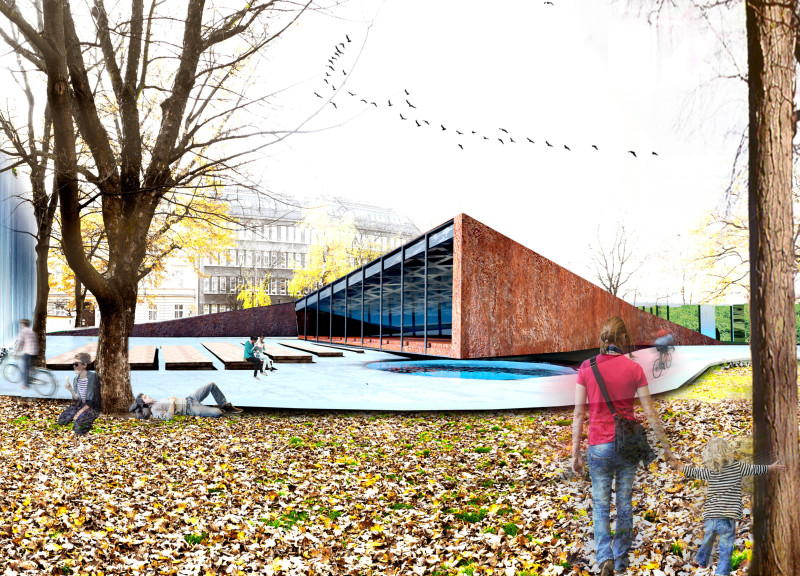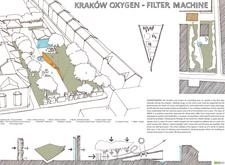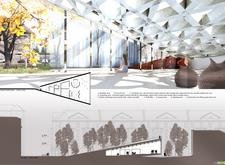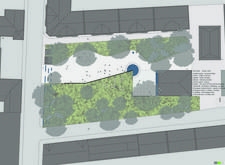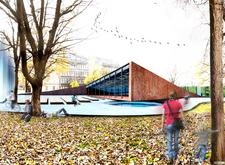5 key facts about this project
### Overview
Located in Kraków, Poland, the design addresses the pressing issue of urban air pollution by integrating functional and ecological components. The intent is to enhance air quality while promoting community interaction and discourse. This project conceptualizes a multifunctional space that merges ecological considerations with social responsibility in a historically rich urban setting.
### Spatial Configuration
The site plan is organized into distinct zones that serve various functions. Gabion boxes function as ground-level air filters, facilitating rainwater infiltration and supporting ecological growth. Trees are strategically arranged as vertical air purifiers, contributing significantly to the local microclimate. Water features are incorporated not only for aesthetic value but also as elements of purification.
The architectural form is characterized by an angular design with a sloped roof and expansive glass walls, allowing natural light to illuminate the interior. A contrasting use of durable textured brick and transparent glass fosters a meaningful dialogue between the built environment and its surroundings. The interior layout includes consultation rooms for psychological support, leisure areas for social interaction, and adaptable spaces designated for cultural events, ensuring a welcoming environment for diverse community needs.
### Materiality and Sustainability
The construction employs a carefully chosen material palette that emphasizes sustainability. Gabion stones provide natural filtration and visual appeal, while reinforced concrete ensures structural stability. The glass façade enhances transparency and connection to the outdoors, whereas the use of brick adds warmth and tactile contrast.
This project exemplifies a holistic approach in addressing environmental and community health through thoughtful design elements and strategic user engagement. By prioritizing adaptability and ecological function, the design anticipates the evolving needs of a dynamic urban population.


