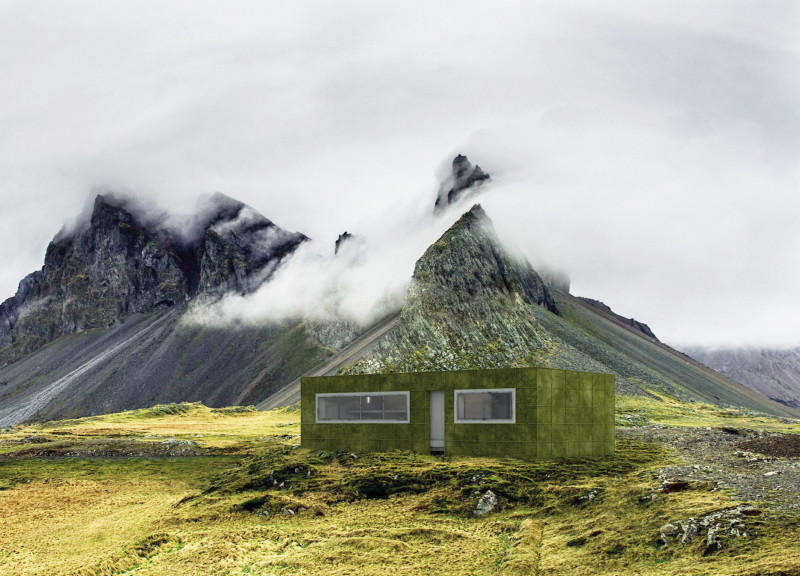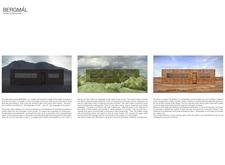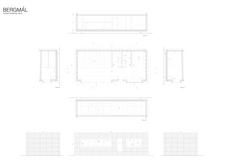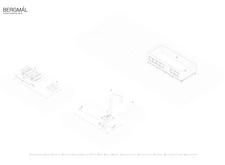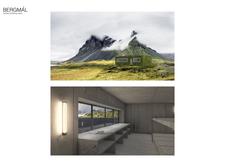5 key facts about this project
## Overview of the BERGMÁL Cabin
The BERGMÁL cabin is situated in the rugged landscapes of Iceland, designed to serve trekking enthusiasts seeking refuge in the wilderness. Its architectural intent is grounded in functionality and sustainability, integrating seamlessly with the natural topography and utilizing local materials. The structure embodies a thoughtful approach that respects the environment while offering essential shelter for users.
## Material and Structural Strategy
The design employs a minimalist aesthetic featuring a rectangular profile composed of modular sections that facilitate on-site assembly. This approach enhances adaptability for variable terrain conditions. Light concrete panels serve as the primary building envelope, providing both mechanical resilience and thermal insulation necessary for the region's harsh weather. Additionally, a green paneling system resembles the moss found in local landscapes, promoting ecological integration.
## User-Centric Design
Internally, the cabin accommodates up to ten individuals, with a layout optimized for communal living. The open-plan design incorporates sleeping quarters, a dining area, a kitchen, and bathroom facilities, balancing privacy with shared space. Large windows enhance visual connectivity, framing panoramic views of the surrounding terrain and fostering a strong relationship between occupants and the natural environment. The raised footing system further minimizes ecological disturbances, ensuring the preservation of local flora and microecosystems.
Sustainable practices such as rainwater harvesting and efficient sewage management are integral to the cabin’s operations, reflecting a commitment to self-sufficiency in remote contexts. Such design considerations underscore the project's alignment with ecological responsibility while providing a functional retreat for adventurers.


