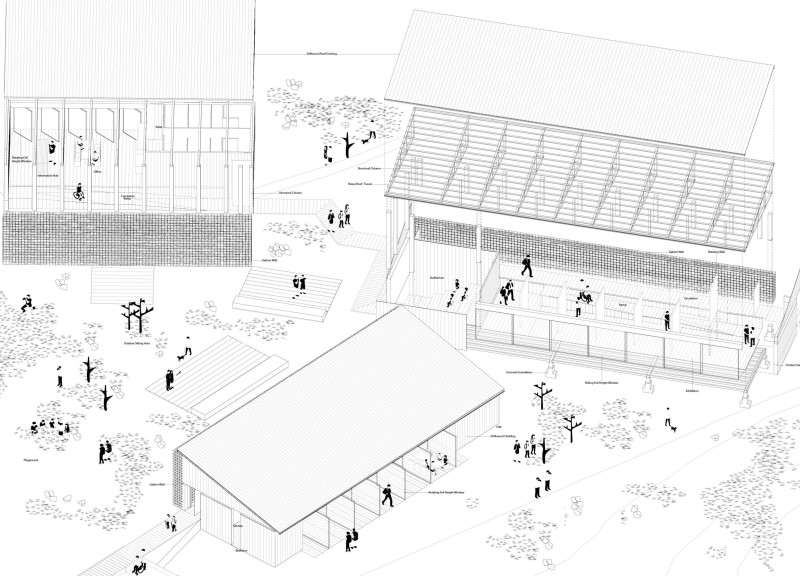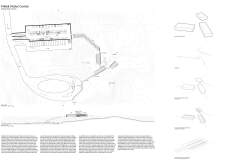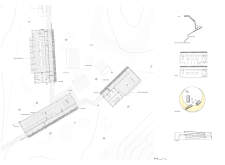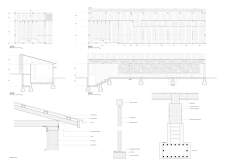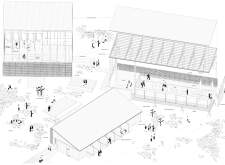5 key facts about this project
The Þríleik Visitor Centre is located in the beautiful landscape of Reykjah and serves as a hub for visitors exploring the area. It consists of three main buildings: an exhibition center, a café, and an administration office. Each building has a distinct function, yet they work together to create a cohesive design. The overall concept emphasizes a connection to the natural surroundings, allowing the structures to blend with the topography.
Exhibition Center
The exhibition center features two primary spaces: an exhibition room that displays various exhibits and an auditorium used for lectures and presentations. Designed with flexibility in mind, these areas have walls that can be rotated to serve different purposes. Large sliding full-height windows are part of the design, allowing for natural light to fill the spaces and providing views of the nearby lake, enhancing the experience for visitors.
Café
Accessibility is a key element in the café's design. Ramps lead from the car park to the dining area, restrooms, and kitchen, ensuring easy access for all visitors. The café provides a pleasant environment for guests to relax and socialize. Similar to the exhibition center, its large rotating windows help create an open feeling, making it welcoming during busy times.
Administration Office
The administration office acts as a center for visitor information and assistance. It includes office spaces and restrooms with showers, addressing the needs of staff while ensuring a consistent design throughout the center. This functional space complements the overall visitor experience, making navigation easy and direct.
Natural Elements
A pathway connects all parts of the visitor centre, including the drop-off area, car park, and entrances to hiking trails. Made from driftwood sourced from northern Iceland, it reinforces the project’s natural theme while encouraging visitors to explore the landscape further. The design reflects a commitment to sustainability, using materials such as LVL (Laminated Veneer Lumber) for structural components and sheep's wool for insulation.
The outdoor area features a playground and seating, designed to encourage interaction among visitors. This space bridges the indoor and outdoor environments, allowing guests to engage with the rich surroundings.


