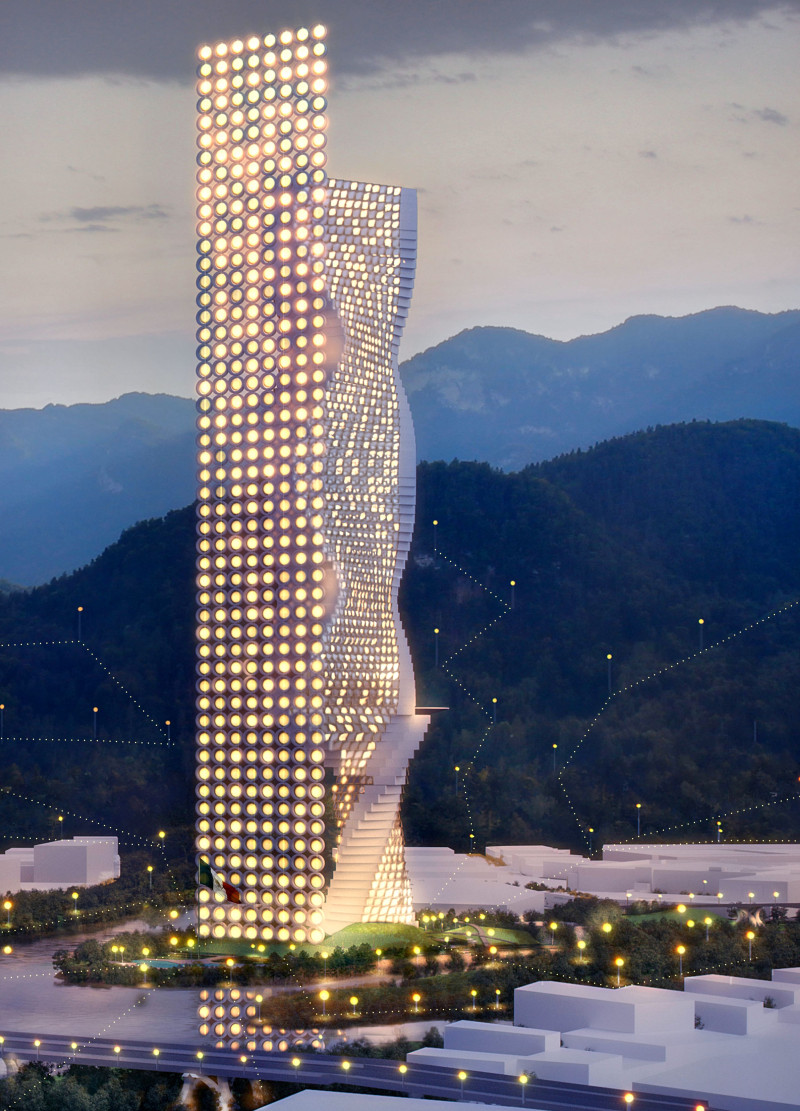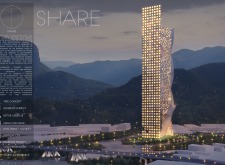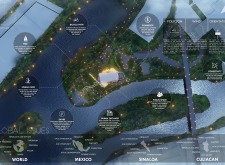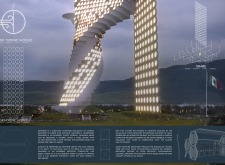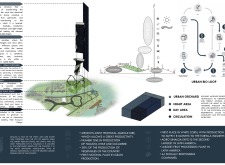5 key facts about this project
The building is located in an urban environment and is designed to address contemporary challenges through sustainability, efficiency, and community-oriented spaces. Its form references the concept of “the tree,” symbolizing growth and connectedness while providing functional spaces that integrate with the surrounding urban context. The design incorporates strategies for energy self-sufficiency, multifunctional programming, and alternative mobility, supporting both environmental responsibility and social interaction.
Energy Generation and Sustainability
The structure employs renewable energy sources and modern technological systems to reduce reliance on external power, contributing to a self-sufficient operation. The inclusion of the SHARE structure harnesses wind energy to supply both the building and adjacent areas, promoting shared resource use. Overhanging sections provide shading for outdoor spaces, supporting energy efficiency while creating environments suitable for gathering and interaction.
Multifunctional and Community Spaces
The plan integrates urban orchards, linear parks, and other communal areas to encourage social engagement, recreation, and local food cultivation. Pedestrian and bicycle paths are incorporated to promote alternative mobility, while a pier offers additional access via natural waterways. These features facilitate connections within the community and encourage active, sustainable lifestyle practices.


