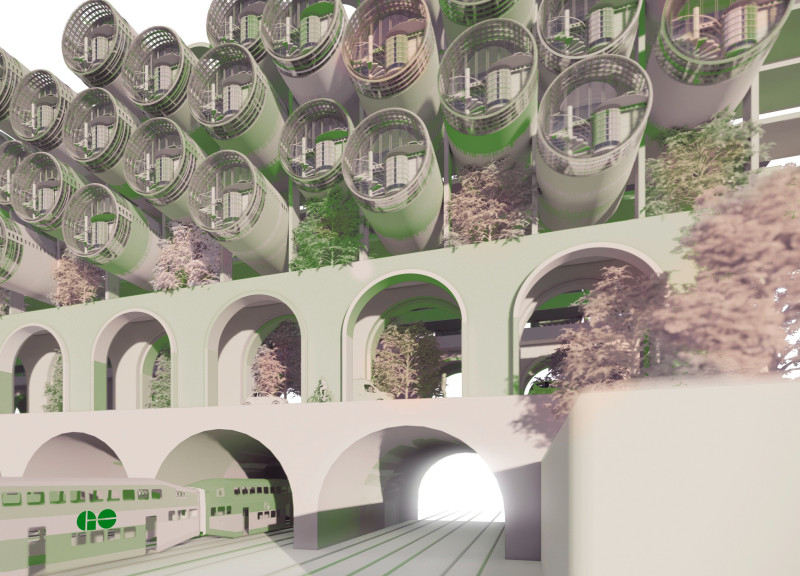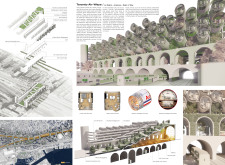5 key facts about this project
The proposed design for Toronto represents an innovative approach to urban living in a setting that combines residential spaces with essential public services. This initiative aims to create affordable housing, green areas, and community facilities above the busy downtown railway corridor. The concept emphasizes tiered structures that maximize available space while creating connections between the city and its waterfront, contributing to a more integrated urban environment.
Design and Structure
The design features multiple tiered aqueduct-like structures that thoughtfully address the challenges of urban density. These buildings capitalize on the air rights above the railway, making them practical solutions to the city’s housing needs. The tiered layout allows for flexibility, meaning the design can be adjusted to suit different situations within the urban fabric. This adaptability goes hand in hand with the aim to enhance overall connectivity in the area.
Materials
One distinctive aspect of the residential units is the use of pre-fabricated pods made from decommissioned aircraft fuselages. This choice of material is practical; each fuselage is already built to withstand elements like water and sound while being strong and well-insulated. By reusing these surplus aircraft, the design not only provides efficient living spaces but also addresses environmental concerns related to waste in the aviation sector.
Community Spaces
Key to the design are the terraced parks and communal areas included within the tiered structures. These green spaces are meant to nurture healthy interactions among residents, providing places for socializing and outdoor activities. By placing these communal areas within the design, the structure fosters a sense of community and offers residents a chance to enjoy nature right at their doorstep.
The plan responds to the growing need for affordable housing in Toronto, a city grappling with a significant housing shortage. Through thoughtful design and innovative material use, the proposal redefines urban living, resulting in a layout that enhances the connection between people and their environment while addressing basic housing needs.



















































