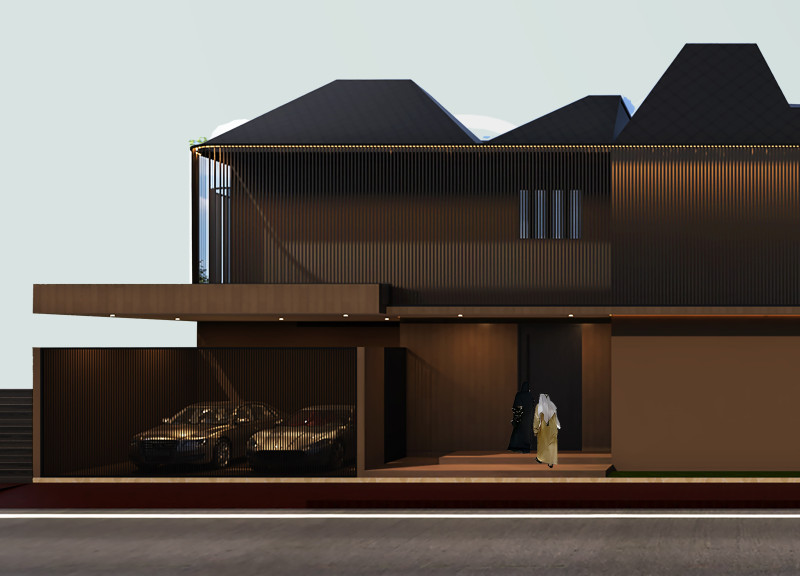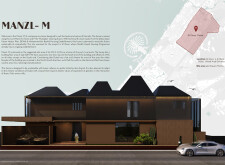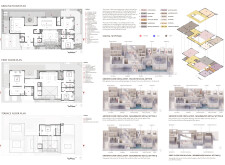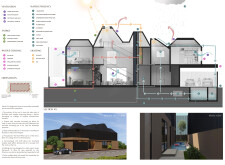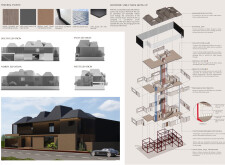5 key facts about this project
**Overview**
Located in Al Quoz, Dubai, MANZL-M is a contemporary residential project designed to reflect modern Emirati values while incorporating sustainable living practices. The home covers a total area of 245 square meters across two levels, with a terrace, all situated on a site measuring 30 meters by 15 meters. The design aligns with the principles of the Dubai 2040 Urban Master Plan, emphasizing energy efficiency and a harmonious relationship with traditional cultural elements.
**Spatial Organization and Cultural Sensitivity**
The spatial layout of MANZL-M prioritizes comfort and cultural relevance, with a design that separates public and private areas. Gender-sensitive spaces reflect Islamic values while accommodating social interactions. The building’s orientation with larger facades oriented north and south minimizes heat absorption, crucial for comfort in Dubai's climate. Intelligent design strategies, such as flexible layouts, provide dedicated areas for men and women, promoting functionality within Emirati lifestyle norms.
**Material and Environmental Strategy**
The material selection for MANZL-M combines aesthetics with environmental responsibility. Notable materials include Sunsile solar tiles for energy generation, glass to maximize natural light, and textured HPL wood, which brings warmth to the exterior. The innovative funnel-shaped roof not only serves aesthetic purposes but also enhances passive cooling and rainwater collection, while a comprehensive approach to water and energy efficiency includes rainwater harvesting and gray water recycling systems, ensuring a reduced ecological footprint. Ventilation strategies that employ cross and stack ventilation techniques further optimize indoor climate control.


