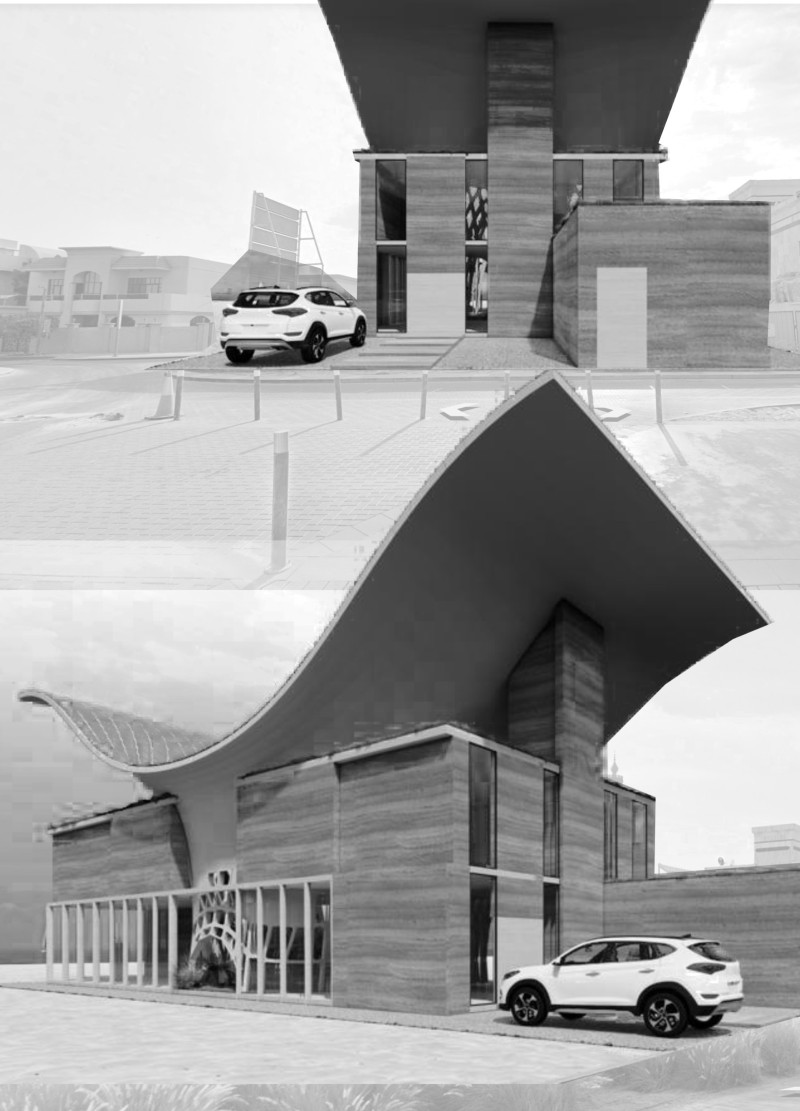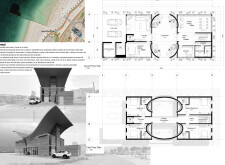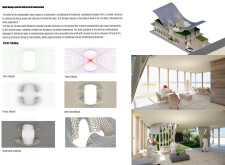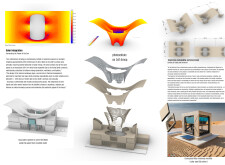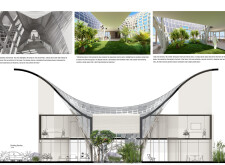5 key facts about this project
### Project Overview
The Sustainable Oasis House is located in Dubai, United Arab Emirates, and aims to harmonize contemporary living with sustainable principles while acknowledging the cultural heritage of the region. The design prioritizes functionality and aesthetic appeal through the innovative use of funicular shell structures, which provide an architectural framework that enhances light, airflow, and integration with the natural environment.
### Unique Design Elements
The building's architecture features a funicular shell that offers structural stability while presenting a distinct silhouette that complements the urban context. Traditional Emirati architectural motifs have been incorporated throughout the design, ensuring that the aesthetics resonate with local culture. The central circular courtyard serves a dual purpose as both a light source and communal space, promoting connectivity between the indoor and outdoor environments.
### Materiality and Energy Efficiency
Material selection is critical to both sustainability and aesthetic integrity. The structure employs durable brick for the shell, high-strength concrete for stability, expansive glass for natural illumination and views, and photovoltaic panels for solar energy harnessing. The incorporation of a green roof further enhances thermal management and visual appeal. Energy efficiency strategies include effective solar energy utilization, natural ventilation through strategically placed window openings, and a gray water recycling system that reduces water consumption.
### Spatial Organization
The Sustainable Oasis House is organized into two distinct floors. The ground floor accommodates communal living spaces, including a lounge and kitchen/dining area, alongside a central courtyard that encourages family interaction. Service areas are discretely integrated to maintain the overall aesthetic. On the first floor, four bedrooms—including a master suite—are designed for privacy but interconnected through a bridge that reflects the architectural theme of the funicular shell, facilitating both accessibility and spatial continuity.
### User Experience
The design promotes a serene living environment, emphasizing natural light and internal greenery to enhance well-being. Each space is designed for comfort and functionality, catering to varied family activities—from communal gatherings in the courtyard to quiet moments in private quarters. Integrated green spaces encourage a tranquil atmosphere, while the innovative structural solutions and modern reinterpretation of traditional elements ensure cultural relevance in a contemporary context.


