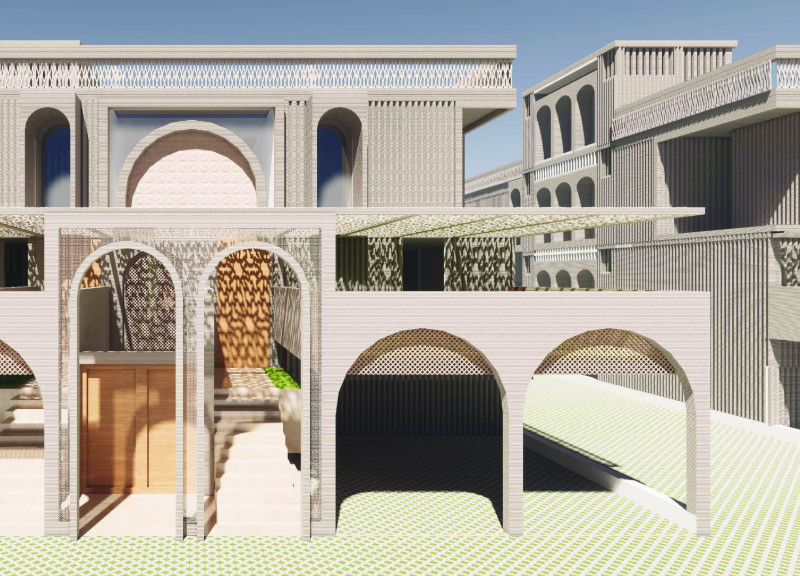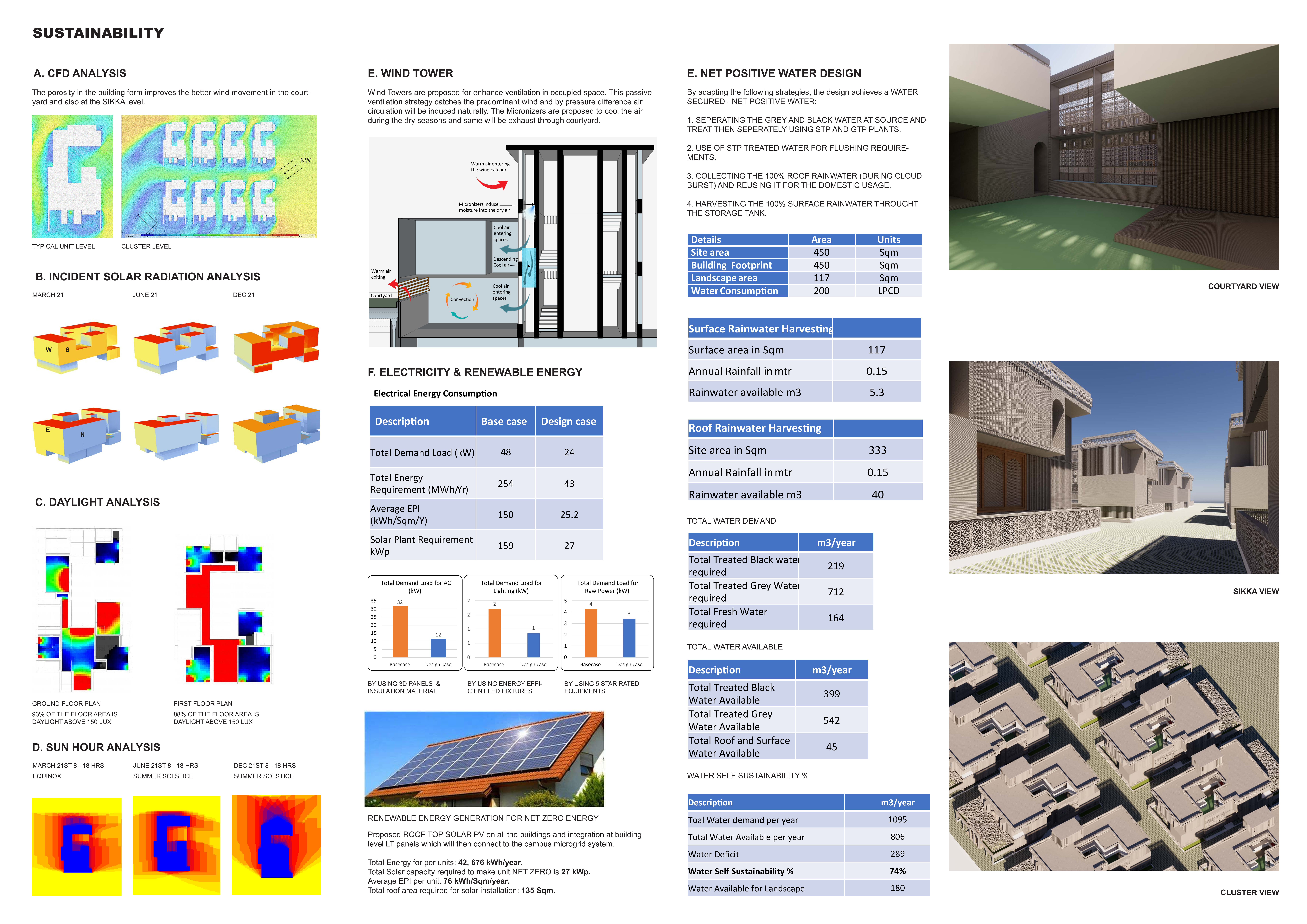5 key facts about this project
### Overview
Metaboluxe is situated in an urban context designed to address contemporary challenges such as rapid urbanization and climate change. The project aims to promote adaptability and sustainability while fostering cultural integration. It seeks to redefine traditional architecture by implementing innovative design methodologies that respond to the evolving needs of its inhabitants.
### Spatial and Social Integration
The architectural strategy incorporates a multifaceted boundary that serves as both a functional and aesthetic element. Elevated platforms and accessible public areas are designed to encourage community interaction, drawing inspiration from traditional Middle Eastern architecture. Various building typologies are integrated into the design to respond to environmental conditions, enabling enhanced circulation and spatial differentiation. The interior layout is purposefully organized to balance private family needs with communal spaces, offering accommodations for diverse family structures while fostering social engagement through integrated courtyards and social hubs.
### Innovative Materiality and Construction
Metaboluxe employs advanced 3D printing technology to create key structural elements such as walls, beams, and slabs. The emphasis on using locally sourced and environmentally friendly materials reflects a commitment to sustainability. This includes 3D printed components fashioned from materials like gypsum board for internal finishes and mycelium for insulation. Unique patterned walls are designed not only for visual appeal but also to improve the building's passive cooling capabilities, thereby integrating aesthetic and functional aspects of construction. Additionally, the architecture incorporates features aimed at achieving net positive water management and renewable energy integration through solar panels, responding effectively to ecological sustainability goals.


