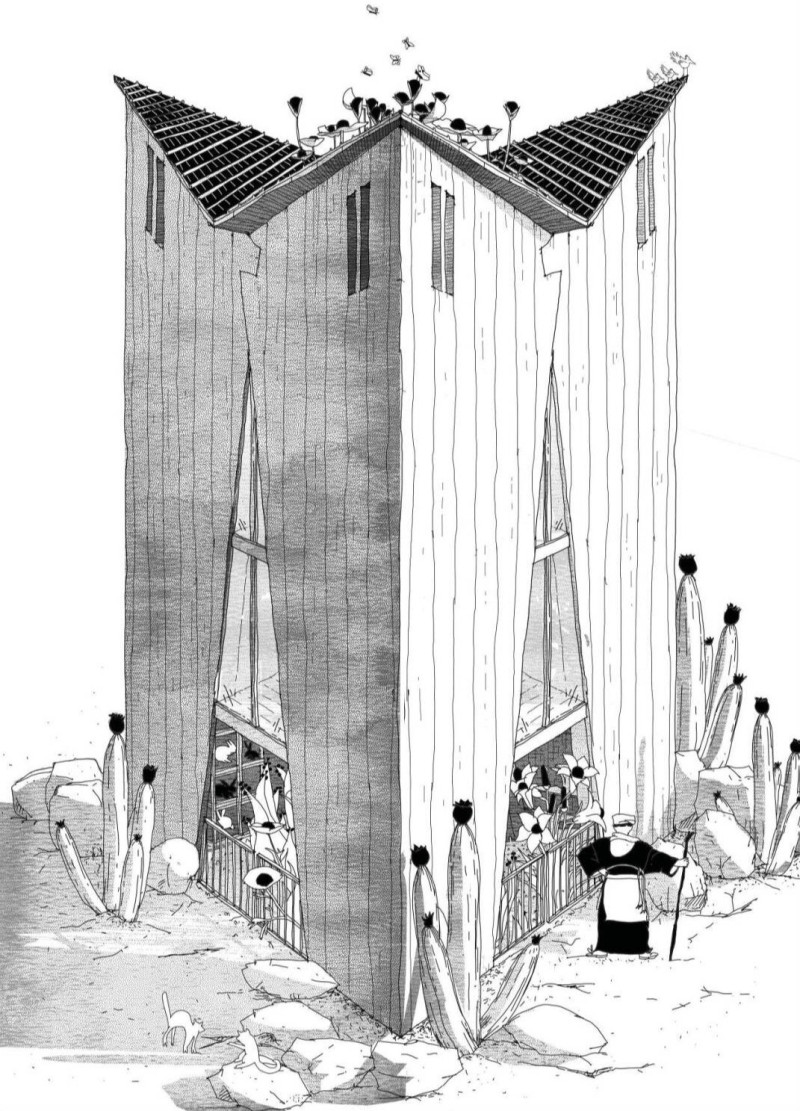5 key facts about this project
The design addresses the challenges brought on by global warming, focusing on issues such as droughts, water shortages, and rising temperatures. Set up as a sustainable living environment, the building combines innovative design with practical solutions for ecological balance. A fungal construction system is used alongside low-tech bioclimatic strategies to create a contemporary response to climate-related issues.
Conceptual Framework
The building features four distinct levels, each with specific functions arranged to promote usability and comfort. The ground floor connects directly to a fresh garden, which is an important element providing both beauty and environmental benefits. This garden helps improve ventilation and cooling, taking advantage of natural processes to maintain a pleasant indoor climate.
Spatial Organization
Inside, the layout is organized with careful zoning. Day and night areas are located on different levels, allowing for privacy while also encouraging interactions when desired. The central plateau acts as a shared space, suitable for various activities. Surrounding this area, additional structures accommodate essential functions, ensuring that all living needs are met.
Bioclimatic Integration
A three-pile foundation system is utilized to reduce the environmental footprint. This foundation is essential in supporting integrated bioclimatic systems, including ducts linked to a wastewater recycling system designed for efficient water use. A well is also included, allowing for natural ventilation and cooling, using the garden's ecological benefits. To address heating needs, a fireplace connects to a wood stove, promoting the use of renewable energy sources.
Material Considerations
Materials used in the building include steel foundation piles, prefabricated timber frame walls, and hemp insulation. These choices reflect a focus on sustainability while ensuring the structure remains strong and lasts over time. The materials also contribute to the overall thermal performance of the building, supporting the environmental goals of the design.
The design features a practical attic that maximizes the vertical space, allowing for versatile use of the upper levels. This enhances the connection between living areas, creating a dynamic environment where occupants can feel engaged with their surroundings.


















































