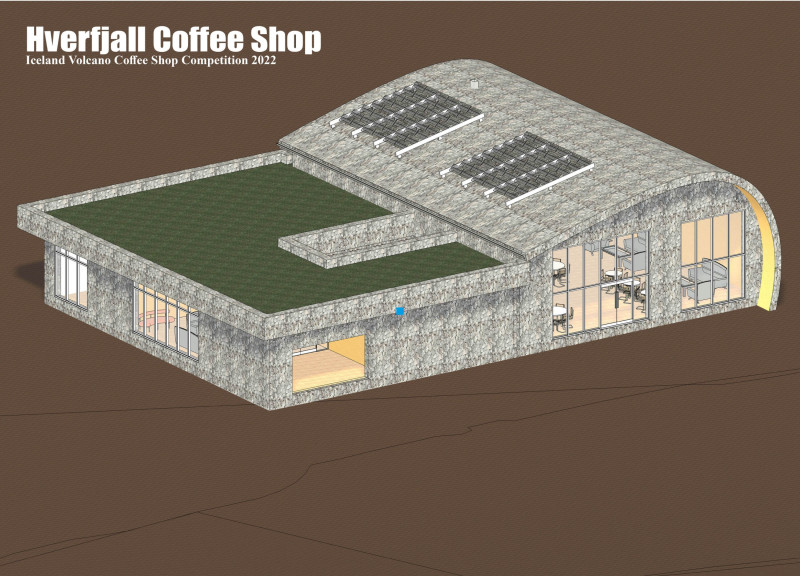5 key facts about this project
The Hverfjall Coffee Shop is located in Iceland, designed to serve both a space for enjoying coffee and a welcoming spot for visitors. The design reflects the unique landscape surrounding it, aiming to create a connection between the building and its environment. By considering how people will move through the space, the design fosters a friendly and engaging atmosphere for users.
Spatial Organization
The ground floor layout includes several distinct areas that contribute to a positive visitor experience. These include an office, storage room, buffer zones, a visitor centre, a kitchen, a coffee shop, a bar, and an exhibition hall. This arrangement supports clear movement while allowing various activities to take place in designated areas. Buffer zones enhance privacy and comfort, making the environment suitable for different groups of people.
Structural Efficiency
The design features two primary sections, both scaled at 1:100, giving a precise understanding of how spaces relate to one another. This precise layout allows the coffee shop to become a central hub for community interaction. The nearby visitor centre offers essential information and enhances the experience for those arriving.
Material Considerations
Material choices balance functionality with context. The flooring system includes wood, combined with underfloor heating to ensure comfort in colder weather. The structural elements consist of sand and cement screed, along with a reinforced concrete precast floor slab, providing strength and durability. External walls use plasterboard and gypsum wall board, enhanced by a 50mm metal structure with 40mm stone wool insulation that ensures good thermal performance and sound control.
Connection to Place
A key aspect of the design is its respect for the landscape and culture of Iceland. This approach helps to create a relationship between the inside and outside of the building, reinforcing its role as a place for social gathering. The selected materials not only perform well but also relate to the volcanic nature of the area, creating a story that connects the building to its surroundings.
Above the main entrance, a broad overhang offers shelter from the elements. This feature invites visitors in while highlighting the building's simple, clear lines.





















































