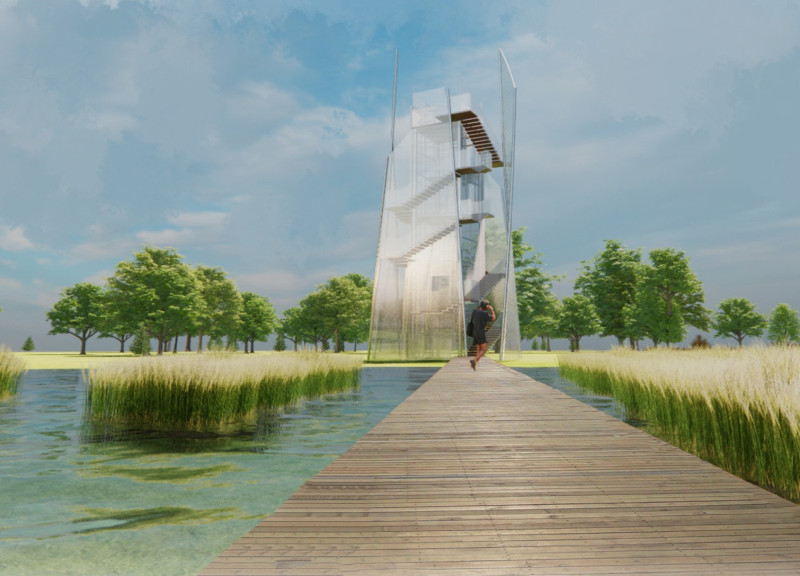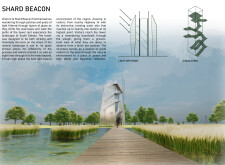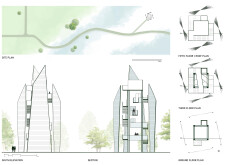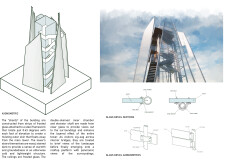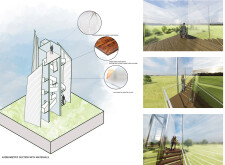5 key facts about this project
### Overview
Located in the rolling terrains of South Dakota, Shard Beacon serves as a hub for reflection and observation, intended to enhance visitor interaction with the natural landscape. The design integrates contemporary architectural elements with the geographical context, creating a structure that invites exploration and utilizes its height to offer unique views of the environment. The architectural intent emphasizes minimal disruption to the site’s natural beauty while providing a navigational point for travelers along Highway 14.
### Spatial Experience
The approach to Shard Beacon features a wooden boardwalk that meanders through lush vegetation and water features, promoting an immersive entry experience. The structure’s design facilitates layered experiences as visitors ascend, with strategically placed viewpoints allowing for progressive reveals of the surrounding landscape. The inner circulation combines ramps and staircases, designed to ensure inclusivity and encourage engagement with the environment. This interplay of form and movement enhances the visitor experience by providing opportunities for brief interactions with nature.
### Material Selection
Materiality is a fundamental aspect of Shard Beacon’s architectural narrative, with choices made to reinforce the structure's relationship with its surroundings while ensuring durability and aesthetic coherence. The exterior is characterized by frosted glass, which creates a light-filtering effect, while clear glass in the inner chamber maximizes views. A steel framework provides stability, supporting the twisting form of the building. Additionally, Eastern red cedar is used for staircases, contributing warmth and grounding the modern design, while wood decking on the approach offers an organic sensation as visitors transition to the structure. Through these material selections, the design reflects a commitment to sustainability and aesthetic appeal, aligning with the natural characteristics of the site.


