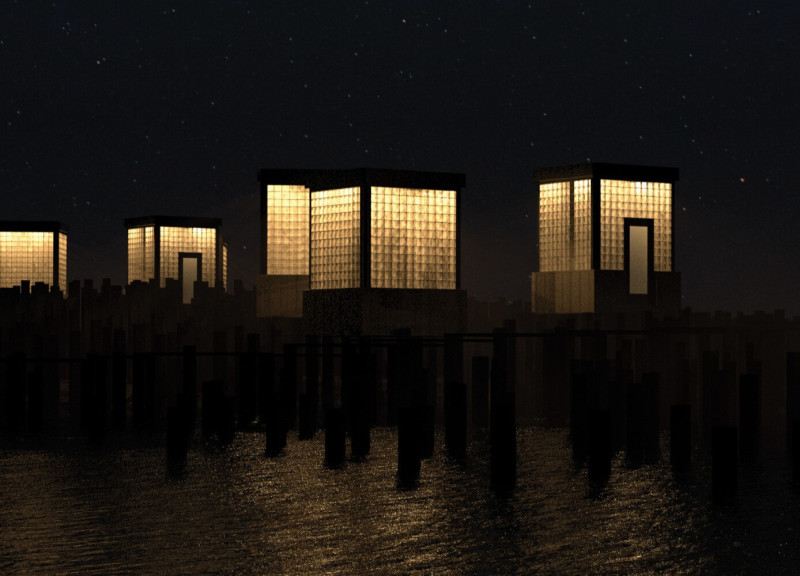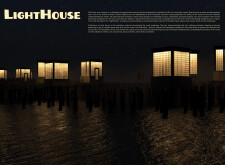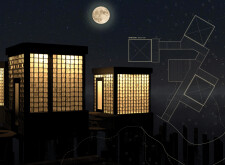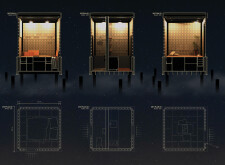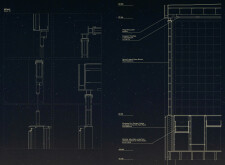5 key facts about this project
**LightHouse Project Overview**
Located along the shoreline, LightHouse redefines contemporary housing by exploring the relationship between human needs and the surrounding environment. The project focuses on modular living, promoting adaptability and personalization for its residents. By considering homes as dynamic spaces that evolve alongside their occupants, the design fosters an understanding of essential functions such as sustenance, hygiene, recreation, and personal privacy.
**Spatial Organization**
The layout features multiple living units arranged to enhance connectivity between land and water. This configuration facilitates both social interaction and individual privacy, as interconnected walkways promote communal engagement while each unit serves as a retreat for its occupants. The design encourages a fluid movement between shared and private spaces, reflecting a balance between personal sanctuary and community.
**Material Selection**
Material choices are integral to the overall design, emphasizing both functionality and aesthetics. Frosted glass blocks provide privacy and natural light, while Kingspan Trodlekte ceiling tiles contribute to energy efficiency. Baltic Birch is utilized for structural elements, offering durability and a natural look. The raised foundation ensures resilience against coastal conditions, while the materials used aim to minimize ecological impact and enhance the user experience through thoughtful integration of light and space.


