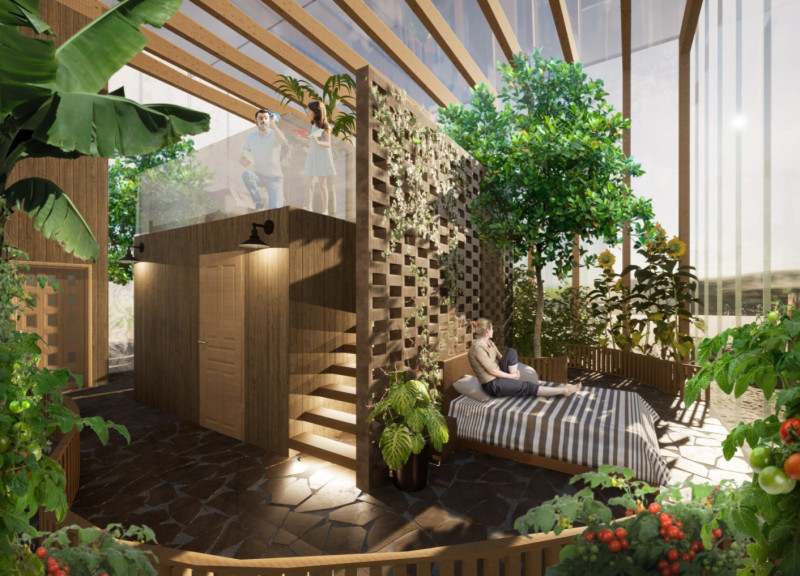5 key facts about this project
The Vogafjos greenhouse resort is located in the dramatic landscape of Iceland, near Hverfjall Volcano. It combines several functions, including a restaurant, accommodation, and a greenhouse for growing food. The overall design aims to connect closely with the surrounding nature, using a flowing form that reflects the patterns of the landscape.
Functions and Layout
The resort features a thoughtful arrangement of spaces that enhance its practical use. Key areas include Greenhouse 1, which spans 1,900 square meters, a dining area of 330 square meters, and a multipurpose hall measuring 270 square meters. An additional greenhouse designated for reservations is 1,500 square meters. The project also includes three Greenhouse Cabins, totaling 300 square meters, which offer a unique experience by integrating living spaces with agricultural functions.
Material Choices
Sustainability plays a crucial role in the selection of materials. The main structure is made from cross-laminated timber, which is sourced from local forests. This choice supports the local economy and minimizes transportation emissions. Local lava rocks are used for the exterior walls, creating a connection to the volcanic landscape. The roof employs polycarbonate panels, allowing natural light to enter while providing good thermal insulation for energy efficiency.
Innovative Design Features
Each Greenhouse Cabin is designed to host up to five people, providing guests an immersive experience in a living greenhouse. This unique feature enables the cultivation of fresh produce, reinforcing the idea of self-sufficiency. The facade showcases a pattern inspired by frost flowers, which not only adds visual interest but also interacts uniquely with light throughout the day.
The integration of these elements results in a building that closely connects with its environment. Guests can enjoy expansive views while experiencing a functional space that underscores the beauty and complexity of Icelandic nature.






















































