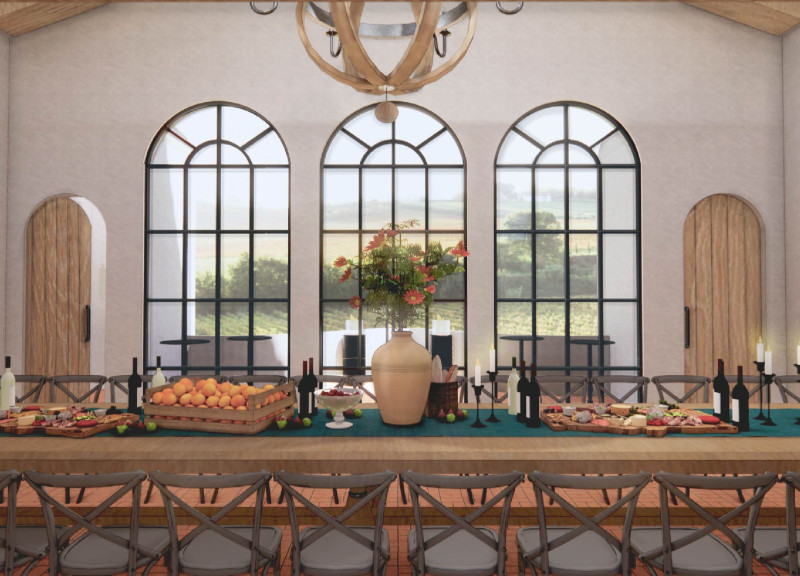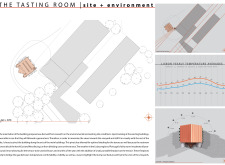5 key facts about this project
The proposed tasting room at Quinta do Monte d'Oiro is located in the scenic Lisboa region of Portugal. This building serves the primary function of wine tasting and aims to create a connection between visitors and the surrounding vineyard. The design incorporates modern elements while paying respect to the existing winery's historical features. By using the winery's central facade as inspiration, the tasting room creates a visual relationship with its context and represents the vineyard's forward-thinking approach.
Orientation and Spatial Organization
The floor plan includes a terrace that enhances the visitor experience. This outdoor area provides extra space while engaging with the natural hillside. Visitors can enjoy expansive views of the vineyards and the landscape beyond. By positioning the terrace to face the vineyard, the design creates a visual focus for guests as they enter the building, making nature an integral part of the experience.
Functional Elements and Service Design
Within the tasting room, a loft space is designed for service staff, ensuring that operations run smoothly without disrupting guests. Large windows are incorporated throughout the main areas to maximize natural light and frame outdoor views. Strategic placement of two restrooms supports larger groups, maintaining functionality while enhancing guest comfort.
Materiality and Cultural Context
French oak plays a significant role in the material palette of the tasting room. Its use aligns with the winemaking theme in the region. The oak is featured in both structural elements and crafted furnishings, including a custom table for 30 guests and a chandelier made from reused barrels. This choice highlights the connection to viticulture and adds visual warmth to the interior. In the restrooms, traditional Portuguese tiles reflect the area's cultural heritage and deepen the design's contextual relevance.
Incorporation of Natural Elements
The building’s design is guided by research into environmental conditions and the layout of existing structures. The pivoted form preserves views of the vineyard while providing shade for the terrace, allowing visitors to enjoy the space comfortably. A key design feature is the wall of windows that invites natural light, creating a connection between the inside and outside. This design choice enhances the overall experience, allowing guests to fully appreciate the surroundings as they engage with the tasting room.






















































