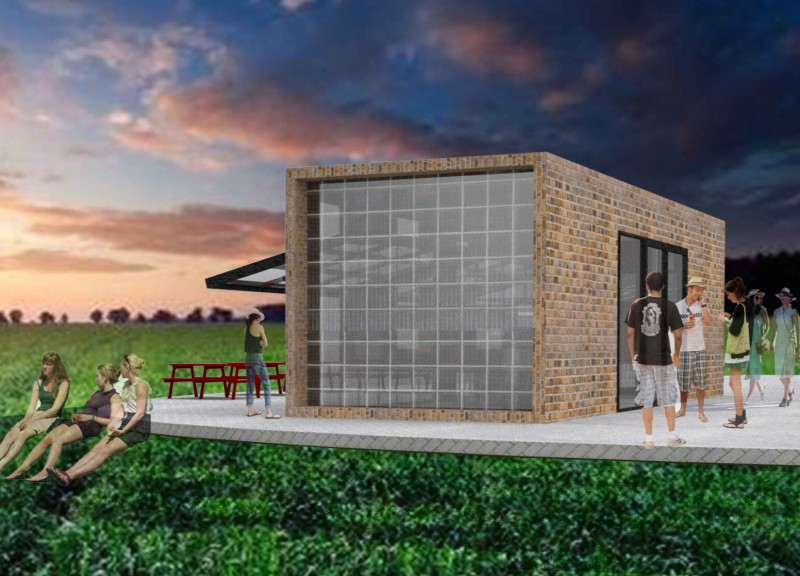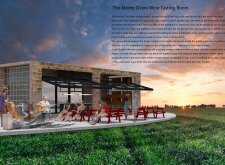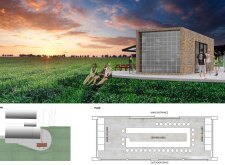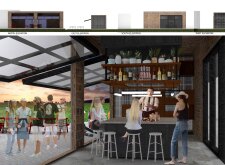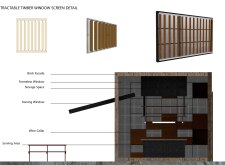5 key facts about this project
The Monte D'oiro Wine Tasting Room is situated atop the hills at the far edge of a wine company's site, providing beautiful views of the surrounding greenery. It is designed to improve the wine-tasting experience, establishing a strong connection between visitors and the natural environment. By focusing on the framing of these views, the design emphasizes the importance of the landscape in the overall experience.
Design Intent
The intention behind the design is to create an environment that engages the senses and enhances the enjoyment of wine. A full-height transparent entrance at the center invites visitors to explore the space while allowing them to see the outside landscape. This feature encourages people to take in their surroundings, creating a sense of anticipation upon arrival.
Spatial Dynamics
The south façade features large openings, including tall, long awning windows that can be opened during the summer. This design enables an easy flow between indoor and outdoor spaces, enhancing the experience for visitors. The openness fosters social interaction and a lively atmosphere. In winter, these windows close, and retractable timber window screens are used to create a more enclosed setting. This adaptability keeps the area comfortable while maintaining access to the views outside.
Materiality
Brick is the primary material used in the construction of the wine tasting room, chosen for its texture and historical significance. The warmth and familiarity of brick create an inviting interior that connects the building to traditional regional styles. Using brick adds authenticity to the design and enhances the overall aesthetic experience.
Through careful design decisions, the architecture allows guests to appreciate both fine wine and the natural beauty surrounding them. The expansive views framed by the structure encourage visitors to engage with the landscape, making the act of wine tasting a peaceful and connected experience.


