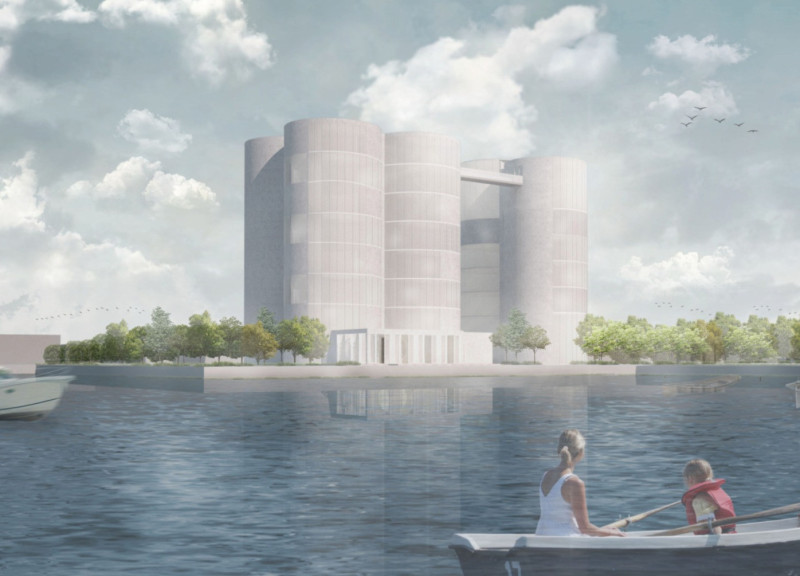5 key facts about this project
The Iceland Movie Pavilion is a structure that harmonizes with the rugged terrain of Iceland, designed to serve as both a cinematic space and an observation point for the natural landscape. It embraces the principles of filmmaking by framing views, creating a setting where visitors can immerse themselves in Icelandic culture through film and the beauty of the environment.
Concept and Inspiration
The design draws inspiration from geological features found in locations such as Grjótagjá, known for its cracked rock formations. This influence is reflected in the building's shape and overall form, aligning with traditional Icelandic architecture. The careful orientation of the structure in relation to the site boundaries strengthens its connection to the landscape, enabling a fluid relationship between the architecture and the surrounding nature.
Spatial Arrangement
Inside the pavilion, the layout is thoughtfully divided into public and private areas. The central location of the cinema and viewing seats encourages social interaction among visitors. This arrangement enhances the overall experience, allowing people to easily move between different types of spaces dedicated to film and relaxation. The variation in heights between these areas provides a visual contrast, while passage through a gallery adds to the exploration and engagement with Icelandic film history.
Light and Interaction
A prominent feature of the pavilion is the use of large openings for natural light. Skylights are incorporated throughout the design, allowing daylight to fill the different areas. These openings frame views of the outdoors, inviting visitors to connect with the landscape outside. The changing light during the day alters the atmosphere inside, creating a lively environment that constantly evolves.
Materiality and Sustainability
The structural integrity of the pavilion is maintained through a steel frame that supports an open design in the central area. This choice allows for an uncluttered feel in communal spaces such as the café and viewing area. A foundation made of reinforced concrete ensures stability and provides a solid base for the building. The design also includes a green roof that serves practical purposes, such as managing rainwater and providing insulation. This feature allows the building to blend more naturally into the setting.
The pavilion concludes with a landscaped roof that visually connects to the surrounding terrain, forming a natural extension of the landscape and encouraging visitors to experience the earth above them.





















































