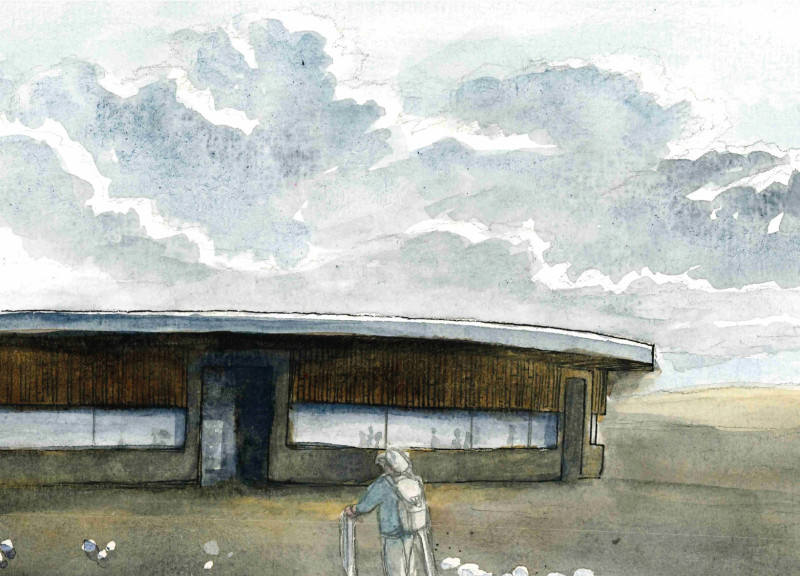5 key facts about this project
The Áttaviti project is set in the distinctive landscape of Iceland, designed to create a strong connection between visitors and the surrounding nature. Centered on themes of orientation, shelter, and interaction, it draws inspiration from the Vegvisir, an Icelandic compass. The circular design allows for a fluid transition between indoor and outdoor environments, creating a welcoming space for rest and engagement with the natural setting.
Design Concept
The layout features a large, central space that opens up to the landscape through wide horizontal windows. These openings invite the outside in, allowing visitors to appreciate the beautiful surroundings. The design aims to help individuals find their bearings in the landscape while deepening their sense of place within it.
Functional Organization
Key functional areas are purposely arranged at the cardinal points of the structure. These include a bar, an entrance, a fireplace, and a games room filled with cushions shaped like pebbles. Each area is designed to enhance the visitor experience, providing spaces for relaxation, social interaction, and exploration of the outdoors.
Sustainability and Materiality
The project emphasizes sustainability by using geothermal energy for heating and systems to collect and treat rainwater. There is also a septic system designed to prevent pollution of the site. Material choices include Icelandic Sky, a Steel Deck Roof, Recycled Old Wood Cladding, and an Enamelled Lava Stone Orientation Table. These elements connect the building to its environment and support its goals of ecological responsibility.
Integrated Landscape Elements
A central circular outdoor area offers protection from the wind and rain, featuring a dwarf birch tree that symbolizes the delicate balance of nature. The roof is designed with a circular opening that frames the prominent Hverfjall volcano, creating a meaningful relationship between the building and this natural landmark. This detail draws attention to the interplay between the architecture and the landscape, rooting the structure firmly within its geographical context.





















































