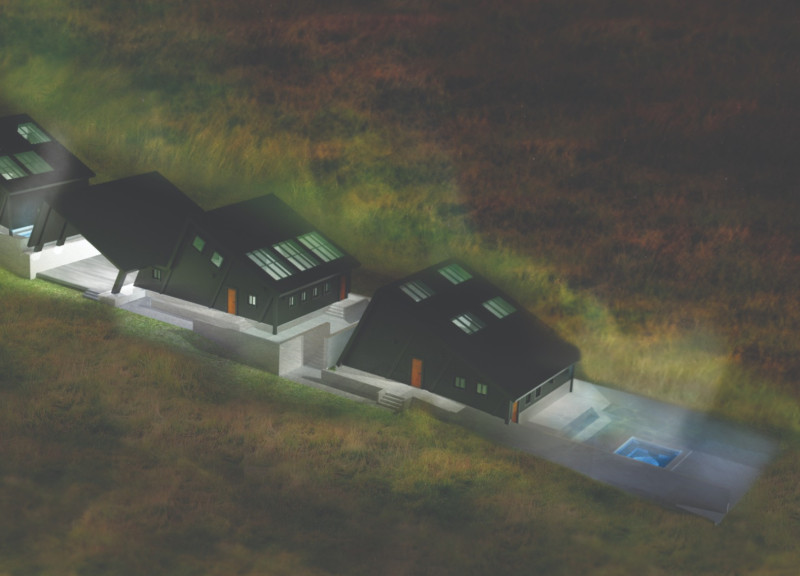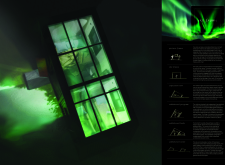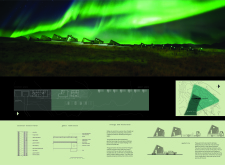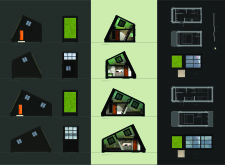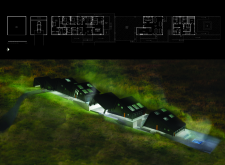5 key facts about this project
## Overview
Located in a region renowned for its natural beauty, the project emphasizes the interaction between architecture and the atmospheric phenomenon of the Northern Lights. The design intent focuses on creating an immersive experience that allows occupants to engage with their surroundings, integrating the architectural form with the landscape while fostering a connection to nature.
## Spatial Strategy
The layout consists of interconnected residential units that prioritize adaptability and community engagement. Each unit features versatile configurations designed to accommodate varied occupancy levels, integrating multifunctional spaces that encourage social interactions without compromising privacy. Common areas are purposefully positioned to facilitate gatherings, allowing residents and visitors to collectively appreciate the Northern Lights. The site planning responds to the topography, following natural contours to minimize ecological disruption and promoting a pathway system that guides residents through a sensory engagement with the environment.
## Materiality and Aesthetic Considerations
Structural elements include an angular silhouette that reflects the movement of the auroras, directing light into interior spaces and enhancing the viewer's experience of the sky. The exterior is constructed from prefabricated metal panels designed for durability and environmental resilience, while expansive glass window frames maximize visibility and capture the dynamic lighting throughout the day. In contrast, interior finishes utilize natural wood and textiles, providing warmth and comfort against the cold exterior. The exterior's dark palette harmonizes with the night landscape, while illuminated interiors create a striking contrast that accentuates the interplay between the built environment and the natural phenomena surrounding it.


