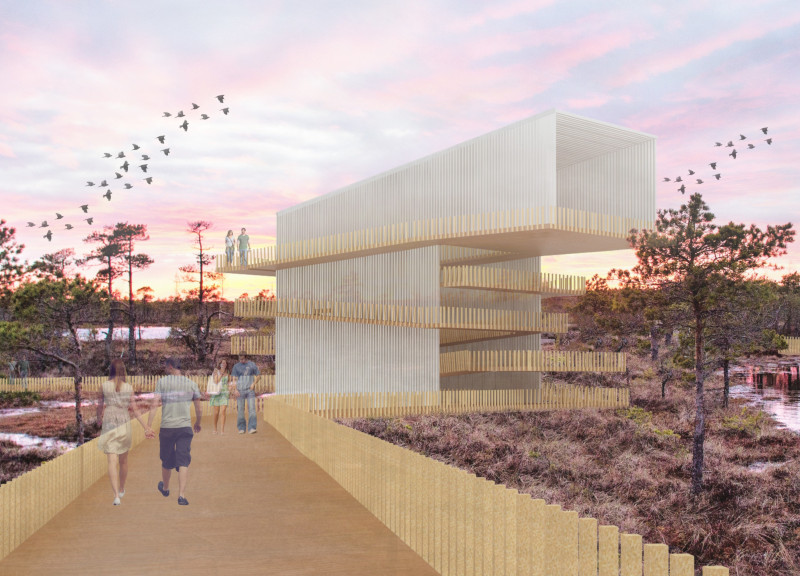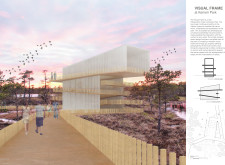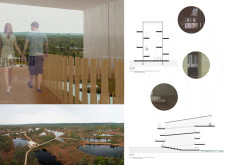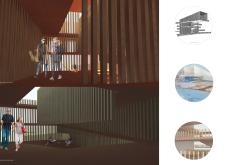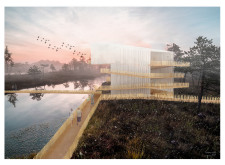5 key facts about this project
### Overview
The Visual Frame, located in Kemeri Park, Latvia, is designed as an observation tower aimed at enhancing visitor engagement with the park's diverse ecosystems. Its intent is to provide panoramic views and foster social interaction while ensuring accessibility for all users. The architectural approach centers on creating a structured, yet inviting space that connects visitors to their natural environment.
### Spatial Strategy and Interaction
The design features a staggered, porous structure with multiple cantilevered platforms, allowing for strategic viewing points that encourage interaction with both the landscape and wildlife. Accessibility routes are embedded in the layout, ensuring that visitors with varying levels of mobility can navigate seamlessly throughout the site. The tower incorporates areas tailored for both social gatherings and solitary contemplation, cultivating a sense of community and individual connection with nature.
### Materiality and Ecological Integration
The material palette emphasizes sustainability and environmental compatibility. Predominantly using wood for façade and framing, the design reflects a commitment to ecological harmony, combining aesthetics with functionality. Transparent glass elements enhance visual connections to the surrounding landscape while allowing natural light to penetrate interior spaces. Reinforced concrete provides foundational stability, and composite woods are utilized in surface finishes to withstand weather conditions while maintaining a natural look. The integration of boardwalks and gentle pathways minimizes ecological disruption, reinforcing the structure’s connection to its environment.


