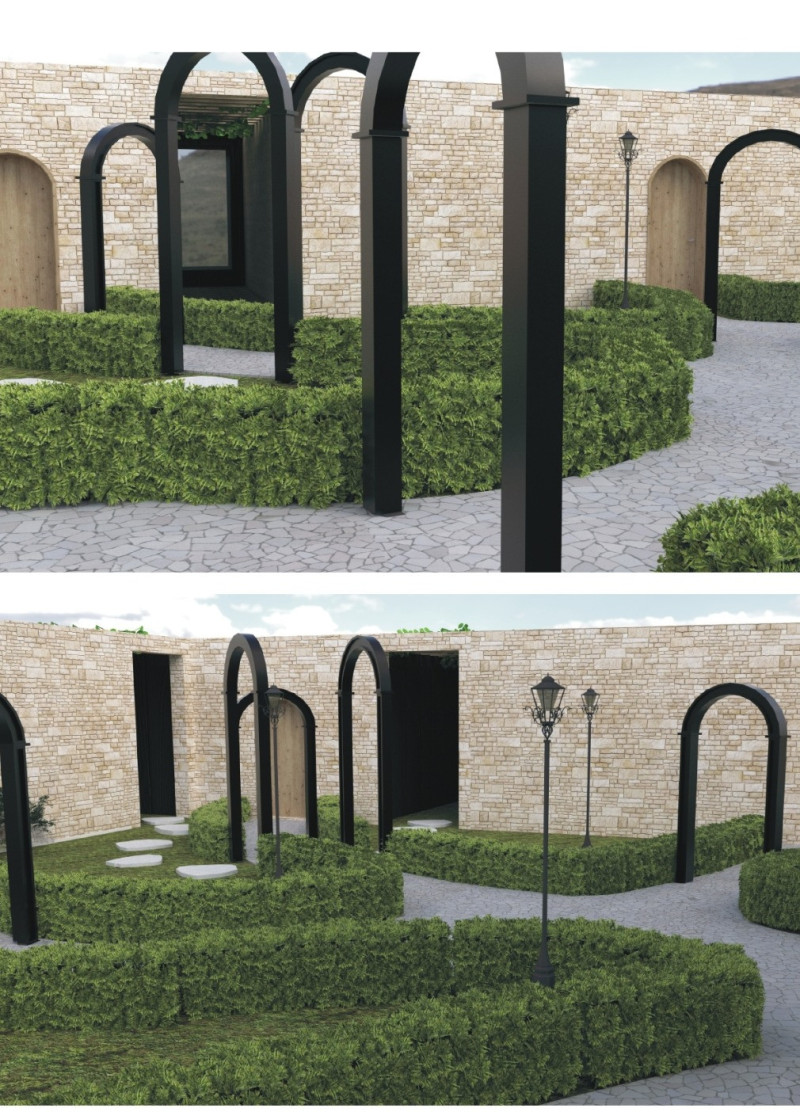5 key facts about this project
The project "Rupture" is situated in an environment that highlights natural views and the surrounding landscape. It serves as a place for relaxation and discovery, inviting visitors to step away from their usual routines. The core design concept is based on the idea of rupture, presenting a break from traditional architectural forms and experiences. This shift encourages people to engage with the space in a new way.
Spatial Organization
The layout of the project emphasizes orientation and vistas, focusing on east and south-facing aspects that enhance the view of the landscape. Dwellings are arranged in a way that maximizes sightlines, allowing occupants to fully appreciate their surroundings. Central to the design is a communal area that functions as a hub for various activities, promoting social interaction while providing clear pathways for circulation.
Relationship Between Common and Private Spaces
A key feature is the contrast between communal areas and private dwellings. The common space serves as the focal point, encouraging engagement among users, while the individual units take on a more modern design approach. This separation highlights a shift away from traditional aesthetics, allowing for a fresh perspective on space and its functions. The interplay between public and private elements adds depth to the design.
Integration of Vegetation
Vegetation plays an important role, connecting the built environment with nature. Green roofs are used to not only contribute to the visual quality but also to support ecological balance. This integration of plant life fosters a relationship between the structures and their natural surroundings, enhancing the overall experience of the project. The greenery complements the architecture, adding layers of natural beauty.
Experiential Design Elements
Within the project, special attention has been given to the tasting area, where the design invites users to slow down and immerse themselves in the experience. This space encourages exploration and interaction. The flow of the layout is designed to facilitate movement, with corridors linking the individual units. These passages create a sense of privacy while allowing for connections to the exterior landscape. Each dwelling offers unique perspectives, enriching the experience for visitors.
The overall design carefully frames views and organizes space in a way that allows people to engage meaningfully with their surroundings. It elevates everyday moments, encouraging occupants to appreciate and connect with the landscape around them.





















































