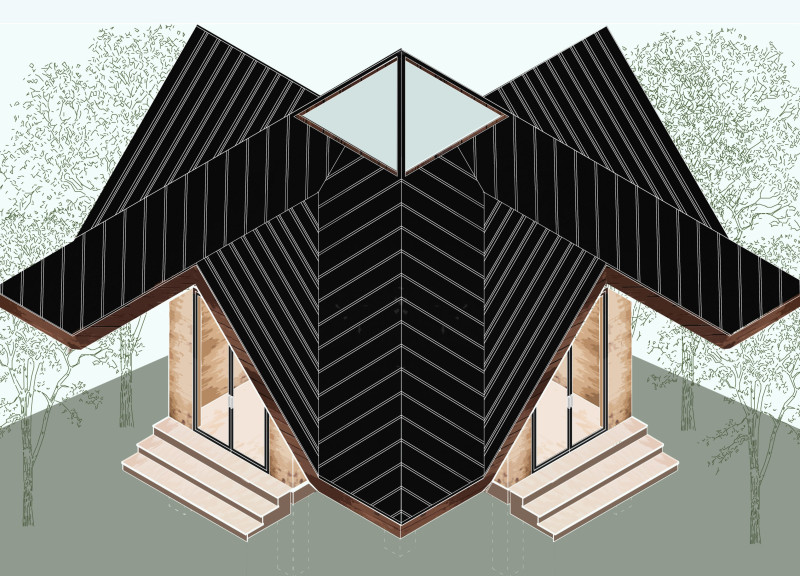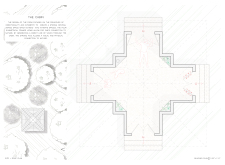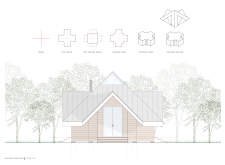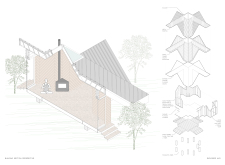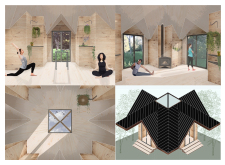5 key facts about this project
The cabin design offers a thoughtful retreat that connects with its natural surroundings. It is located in a peaceful setting, serving as a space for relaxation and reflection. The design concept highlights directionality and symmetry, which helps create an enjoyable experience that merges the interior with the outside landscape.
Layout and Spatial Organization
A strong central space is the heart of the cabin, with smaller, intimate areas branching out from it. This arrangement encourages both solitude and social interaction. Four symmetrical framed views frame the landscape, guiding attention toward nature outside. These views enhance the feeling of openness and ensure that the surroundings become an integral part of the interior experience.
Directional Flow and Geometry
The central axis is a key element that defines how people move through the space. It provides a clear path and enhances the organization of the layout. This geometric arrangement creates a balanced environment where various areas flow into one another. The combination of symmetry and directional flow makes it easy to navigate the cabin while appreciating the design's thoughtful structure.
Material Considerations
Material choices support both the look and the function of the cabin. The design incorporates metal roofing and wood framed ceilings, which ensure durability while infusing warmth. Finished plywood used in the ceilings and flooring enhances the natural feel of the cabin. These materials reflect the context of the site, emphasizing a connection to the outdoors.
The careful arrangement of elements fosters a strong relationship with the landscape. Framed views draw attention to the scenery outside, inviting occupants to engage with their surroundings. These thoughtful design details contribute to the cabin's goal of integrating with nature, creating a peaceful and inviting atmosphere.


