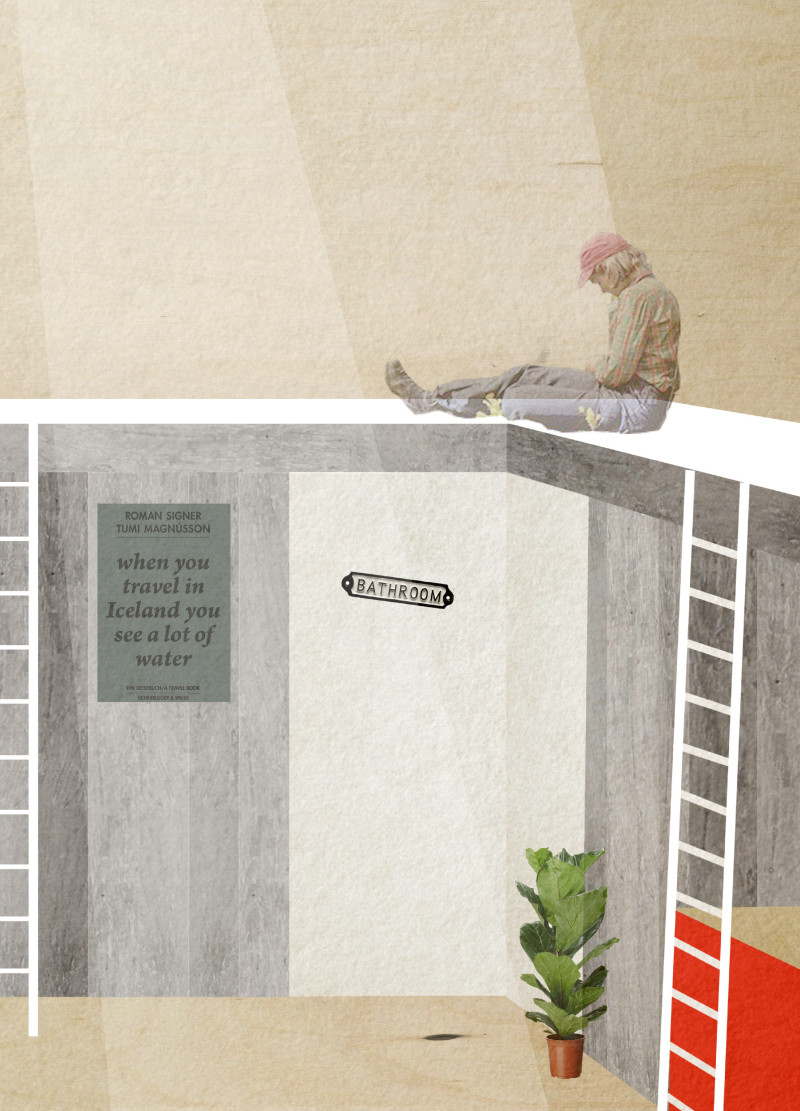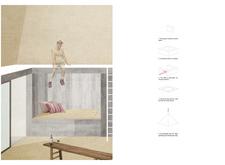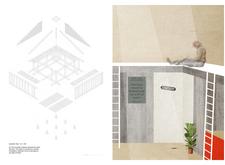5 key facts about this project
### Project Overview
Located in the rugged terrains of Iceland, the design initiative focuses on the adaptation of trekking cabins to enhance outdoor experiences. The project aims to integrate functional survival architecture with the unique characteristics of Iceland’s natural environment. By reimagining these cabins, the intent is to foster a deeper connection between users and their surroundings, encouraging reflection and interaction with the landscape.
### Spatial Configuration
Innovative spatial strategies define the cabin's layout, prioritizing user experience while maintaining functionality. Central spaces are designed for intimacy and protection, allowing for panoramic views through strategically placed windows. Large openings serve as dynamic frames, transforming the external landscape into shifting tableaux that enhance the occupants’ engagement with their environment. The interior is thoughtfully organized into distinct functional areas—kitchen, sleeping quarters, and communal spaces—that promote interaction among users, thereby enriching the communal trekking experience.
### Material Selection and Sustainability
Materiality plays a crucial role in the project's architectural and aesthetic outcomes. The use of concrete provides structural durability against Iceland’s harsh weather conditions, while specified dimensions of wood (20/20 cm) contribute warmth and a natural appeal. Glass elements facilitate the passage of natural light, further enhancing the spatial experience. Insulating materials are selected to ensure comfort in extreme temperatures, supporting the cabin's purpose as an effective retreat for trekkers. The design emphasizes sustainability, utilizing robust materials and structural techniques that reflect a commitment to durability and environmental harmony.





















































