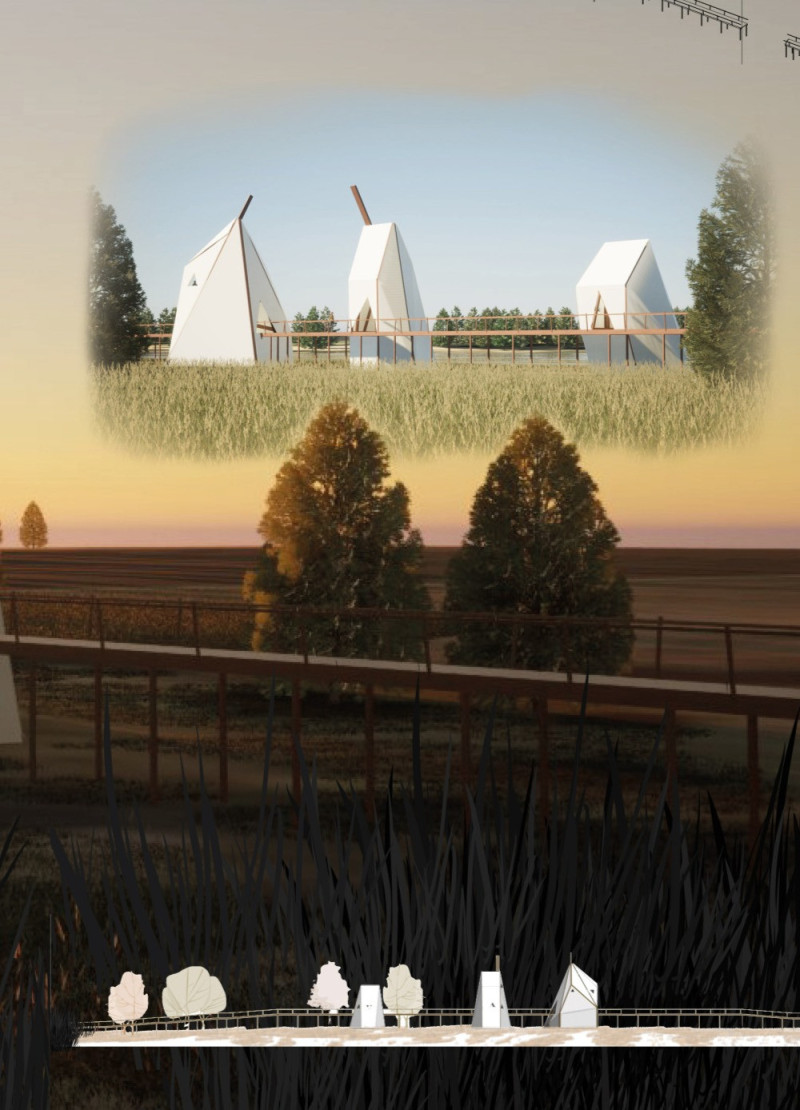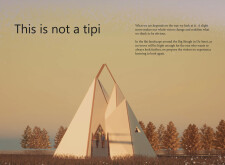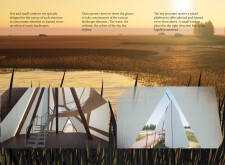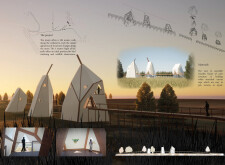5 key facts about this project
## Overview
The proposal for observation structures at Big Slough in De Smet, South Dakota, aims to enhance visitor engagement with the surrounding wetland environment. By challenging traditional viewpoints, the design encourages observers to develop a renewed appreciation for their surroundings. This built intervention consists of a series of observation platforms that facilitate different perspectives of the landscape.
### Spatial Configuration and Interaction
The layout features a 180-meter walkway that meanders through the wetlands, allowing visitors to experience the site from varying viewpoints. Each structural element is connected by a raised pathway, positioned approximately 3 meters above the ground, to optimize visibility for both wildlife observation and engagement with the ecological context. The final structure culminates in a raised platform that accentuates the surrounding skyline and natural elements, promoting an interactive dialogue between visitors and the landscape.
### Materiality and Construction
The design employs a geometric form that draws inspiration from traditional tipi structures, utilizing a wooden framework for structural integrity along with stretched canvas tarps. The choice of materials supports ease of assembly and disassembly, reflecting a commitment to sustainability and minimal environmental impact. The lightweight tarp not only contrasts with the earthy tones of the landscape but also facilitates maintenance and adaptability. This approach reinforces the project’s intention to foster a respectful relationship between architecture and nature.




















































