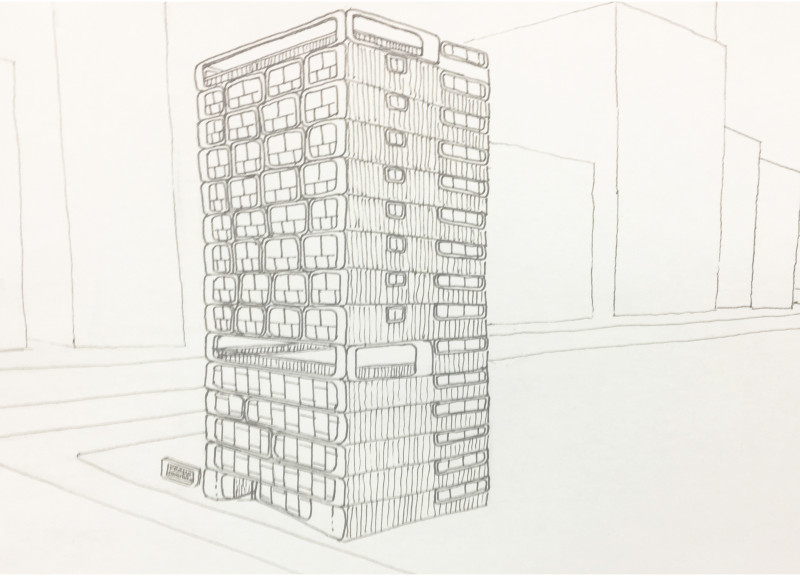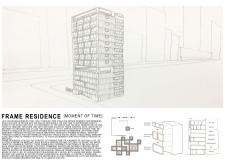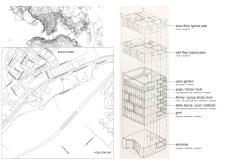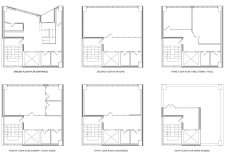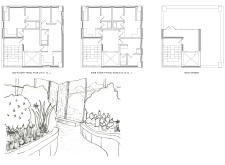5 key facts about this project
## Overview
Located in Kowloon Bay, Hong Kong, the Frame Residence is designed to integrate communal living with explorations of time and memory. The project aims to create a space that balances individual reflection and communal interaction, providing residents a unique environment to engage with their daily lives. The architectural concept metaphorically frames life moments, manifesting this idea through a vertical collage of interconnected spaces.
## Spatial Strategy
The building's design emphasizes a dual approach to space: private residential areas encourage individual introspection, while shared communal facilities promote interaction among residents. Each residential floor features varying sizes of framed spaces that accommodate a range of activities, from solitude to collaborative engagement. This layout fosters a narrative that emphasizes both personal and communal experiences, enhancing connectivity within the structure.
## Materiality and Sustainability
Material selection supports the residence's thematic focus on openness and interaction. Concrete is used for structural stability, while glass elements facilitate transparency between communal and private areas, inviting visual connectivity. The integration of wood in finishes brings warmth, juxtaposing modern aesthetics with a sense of homeliness. The design also incorporates garden spaces on the rooftop and in open areas, providing ecological benefits and calming retreats from urban intensity, promoting both sustainability and community health.
## Circulation
The circulation strategy is designed to optimize accessibility and minimize congestion within the building. Thoughtfully placed separate staircases for communal areas ensure privacy for residential experiences while maintaining connectivity among different sections of the residence. This approach leads to an intuitive flow, enhancing the overall inhabitant experience and fostering collaborative interactions.


