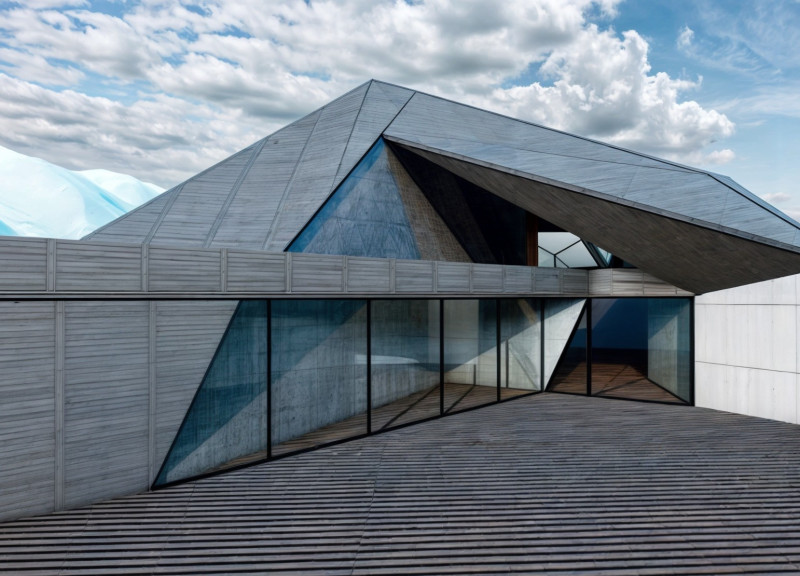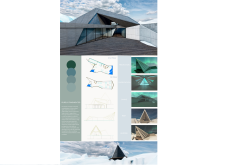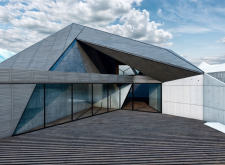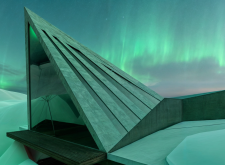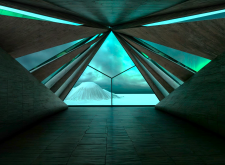5 key facts about this project
## Architectural Design Analysis: "Purely Fragmented"
### Overview
"Purely Fragmented" is an architectural design project located in a region where the Northern Lights are visible, fostering a strong connection between the built environment and its natural surroundings. The project emphasizes worship and contemplation, focusing on the theme of fragmentation in both form and experience. This approach is intended to evoke a sense of spiritual introspection, creating spaces conducive to meditation and reflection.
### Spatial Strategy
The design employs a series of angular and crystalline forms, with a roofline that undulates to mirror the landscape's natural contours. The façade features large glass panels, which not only maximize natural light but also frame views of the Northern Lights, allowing the building to engage dynamically with its environment. The varied roof angles contribute to the overall fragmentation, guiding visitors’ attention toward the sky while creating an engaging visual narrative.
The interior layout promotes fluid movement and interaction through uniquely shaped spaces. Distinct areas are dedicated to meditation and purification, each tailored to foster specific experiences. The meditation area, situated on the second floor, is characterized by soaring ceilings and an abundance of natural light, enhancing tranquility. Conversely, the purification space on the first floor is designed for intimacy, featuring softer textures and adjustable lighting to support various mindfulness practices.
### Materiality
The selection of materials reflects the project’s context and intended functions. Concrete serves as a durable structural element, while extensive use of glass ensures an open atmosphere that connects occupants with the outdoors. Wood is integrated into flooring and certain structural components, providing warmth and texture essential for contemplative practices. This careful material choice not only enhances the building's aesthetic appeal but also contributes to its thermal performance, optimizing comfort within the regional climate.


