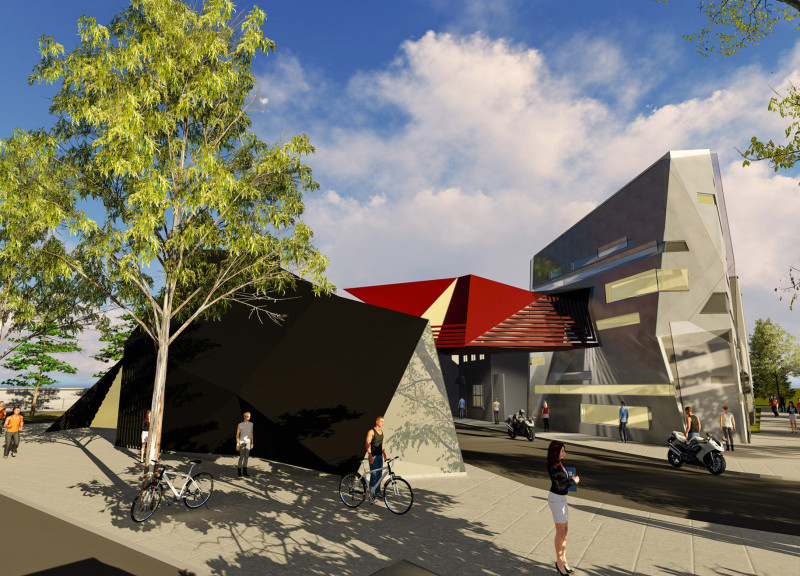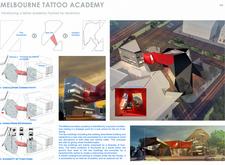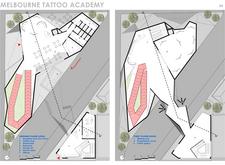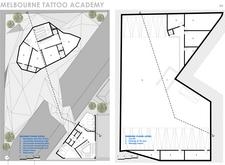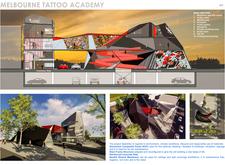5 key facts about this project
### Overview
The Melbourne Tattoo Academy is an architectural project designed to fulfill the educational needs of the tattoo artistry field while creating a cultural hub that encourages community interaction. Strategically located in Melbourne, the facility aims to bridge the realms of education, art, and urban engagement, establishing a dedicated space for both learning and artistic expression.
### Spatial Organization and Connectivity
The layout consists of two primary buildings linked by a red overpass, facilitating smooth circulation for visitors and staff. This overpass serves as a critical component, enhancing internal movement between different functional areas and minimizing disruptions from surrounding vehicular traffic. The spatial distribution includes a ground level with a reception area, café, restrooms, and a parking garage. The first floor features a waiting area, presentation space, and public gallery, while the second floor accommodates multiple workshop areas for tattooing practice.
### Materiality and Aesthetic
The architectural design incorporates a contemporary aesthetic characterized by angular facades that reflect the complexity of tattoo designs. Structural elements utilize a variety of materials, including aluminum composite panels for insulation and maintenance ease, a steel frame structure repurposed from an existing building for durability, and reinforced concrete slabs for stability. Backlit stretch membranes enhance the interior environment by providing visually appealing and hygienic ceilings and wall coverings. This combination of materials supports the academy's modern ethos while contributing to its functional requirements.


