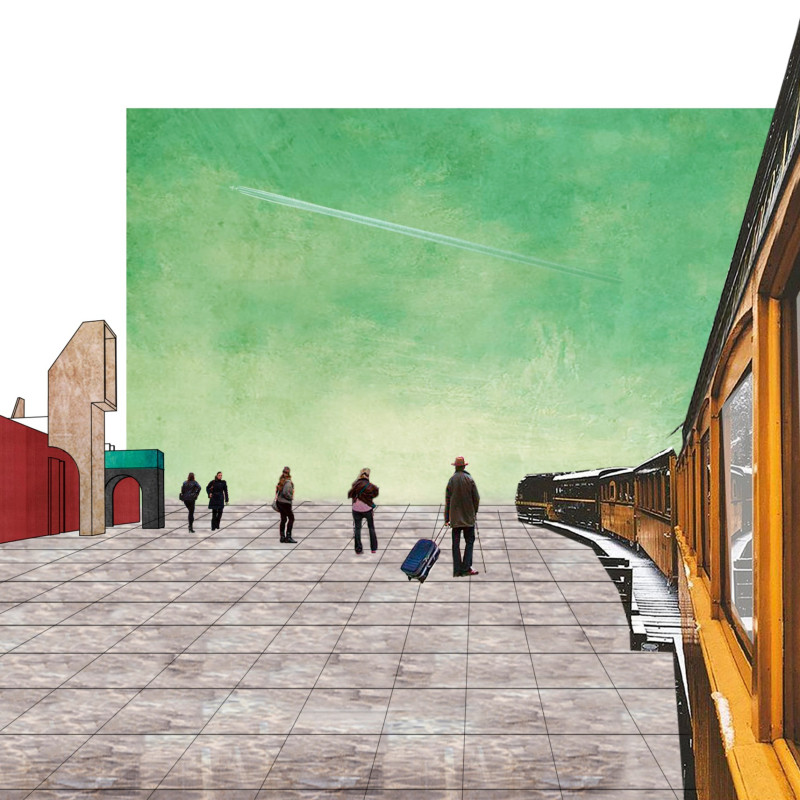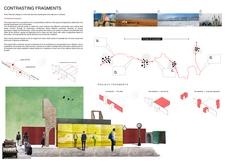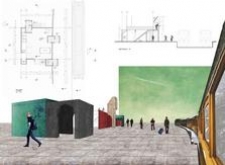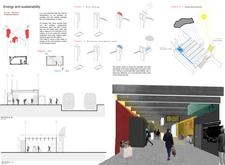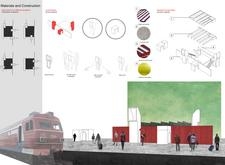5 key facts about this project
### Overview
Located along the Trans-Siberian Railway, the design of "Contrasting Fragments" integrates contemporary architectural practices with the historical and cultural significance of this vital transportation corridor in Russia. The project emphasizes contrast and connectivity, mirroring the diverse experiences encountered throughout the journey. It seeks to honor the distinct landscapes that the railway traverses while providing modern, functional spaces for travelers.
### Architectural Composition
The design features a series of fragmented forms that serve as distinct nodes, fostering a dialogue between the built environment and surrounding natural landscapes. Key structural elements include a vertical tower that symbolizes the journey's aspiration, serving both functional and aesthetic roles. The main structural wall acts as a backdrop for traveler interactions, while three strategically placed access points effectively reduce thermal impact from external conditions, contributing to the project's sustainable design objective.
### Material Selection and Sustainability
Material choices are critical in achieving both durability and aesthetic appeal. The project utilizes concrete for its robust weather resilience, supported by metal roof panels for longevity and ease of installation. Structural steel beams provide necessary stability, while polished steel plates enhance the visual experience through light reflection. OSB panel woodchips introduce warmth in public spaces, complemented by glass doors that promote transparency and natural light. Furthermore, sustainability is prioritized through energy-efficient solutions, such as solar energy harnessing towers and a rainwater collection system, as well as insulated access elements designed to maintain a comfortable internal environment despite the harsh Siberian climate.


