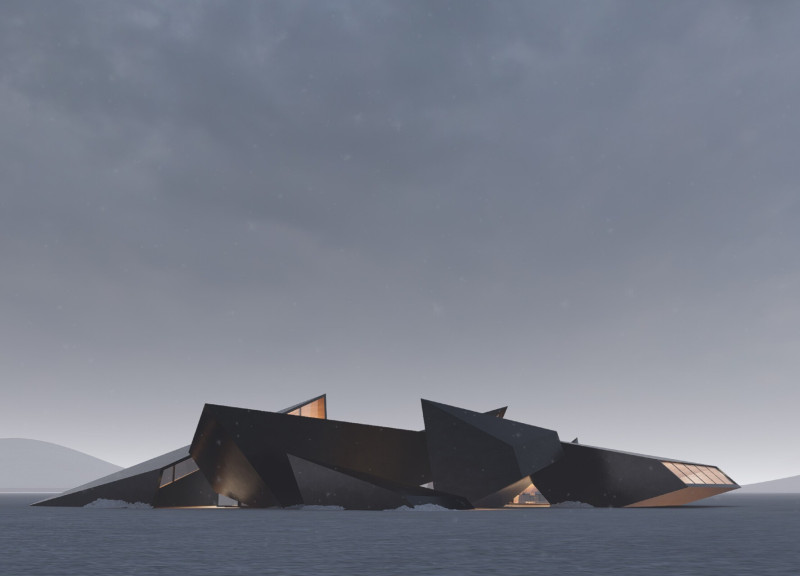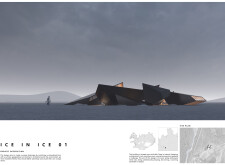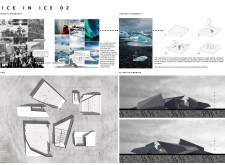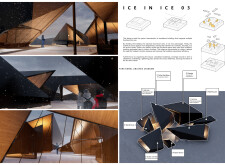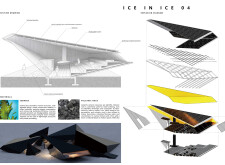5 key facts about this project
## Project Overview
Located near the Krafla Crater in Iceland, the "Ice in Ice" architectural design project aims to create a harmonious relationship between the built environment and its natural surroundings. Situated in a region known for its unique geological features and cold climate, the project emphasizes functionality and aesthetic appreciation of the spectacular landscape, catering to both skiing enthusiasts and visitors looking to connect with nature.
## Design Inspiration
The architectural form of the project is informed by the characteristics of ice, reflecting its fragmented structures and natural textures. The design encapsulates an immersive experience, offering spaces that are both refuge and functional hubs for outdoor activities. Conceptual diagrams illustrate the inspiration drawn from nature, with angular geometries mimicking the gathering of ice blocks. This approach fosters a visual cohesion with the landscape, showcasing an innovative interpretation of the site’s environmental context.
### Site Planning and Functional Layout
The organization of spaces within the site is strategically designed to maximize efficiency and user experience. A dedicated visitor center serves as the primary source of information and services, while interconnected units resembling ice blocks enhance the utility of the facility. The layout integrates leisure areas with essential services, including ski service points that provide direct access to outdoor activities. This thoughtful arrangement facilitates ease of movement and enhances operational efficiency, minimizing the need for extensive corridor spaces within the building.
## Materiality and Sustainability
The selection of materials for construction is closely aligned with the local environment and sustainability objectives. Notable materials include seaweed, which offers insulating properties and biodegradability, and volcanic rock, reflecting the geological identity of Iceland. Structural components such as galvanized steel plates and double-layer insulated glass promote durability and thermal efficiency, while biodegradable wooden elements contribute to the facility's aesthetic appeal and ecological impact. The overall material strategy emphasizes a strong connection to the surrounding environment, reinforcing the project's commitment to sustainability while maintaining structural integrity.


