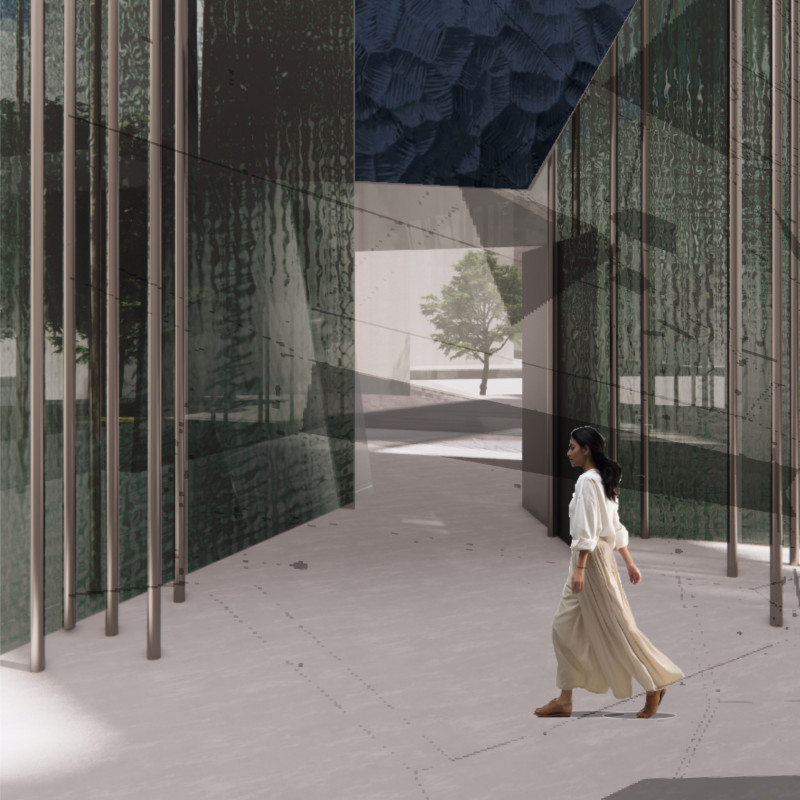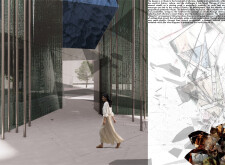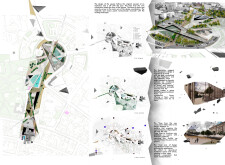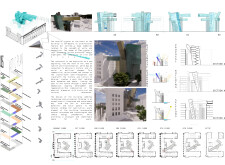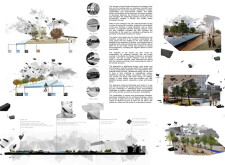5 key facts about this project
### Overview
Located in Ukraine, the architectural design serves as a reflection of the country’s community, culture, and ecological dynamics, addressing the complexities of its historical narrative. Inspired by themes of chaos and rebirth, the design fosters an interaction between natural landscapes and urban environments, creating a dialogue between historical significance and contemporary needs.
### Materiality and Sustainability
The project employs a thoughtful selection of materials that highlight both functional and aesthetic qualities. The extensive use of glass maximizes natural light and visual connections with the surroundings, while wood elements contribute warmth and a sense of organic growth. Stone pathways provide physical and thematic grounding to the site, establishing a durable connection to the local environment. Furthermore, bioclimatic panels enhance energy efficiency through passive solar design and improved ventilation.
In terms of ecological sustainability, the design incorporates green roofs to promote biodiversity and thermal comfort, alongside water features that contribute to the aesthetic and environmental balance of the space. Native plantings are strategically chosen to minimize maintenance requirements and support local ecosystems, reinforcing the project’s commitment to sustainable practices.
### Spatial Strategy and User Interaction
The design prioritizes social engagement through a spatial arrangement that encourages community interaction. Cafes, kiosks, and open theaters are integrated into the layout, promoting active participation and collaborative experiences. The non-linear spatial organization allows for a variety of user interactions, facilitating a dynamic relationship between individuals and the environment.
A central structural element, referred to as the "central crystal," serves as a focal point, distinguishing itself while retaining ties to the surrounding historical context. The angular facades reflect an aesthetic of organized chaos, connecting the new design with cultural legacies and inviting exploration rather than passive observation. This strategic folding of space fosters a sense of community within the architectural framework.


