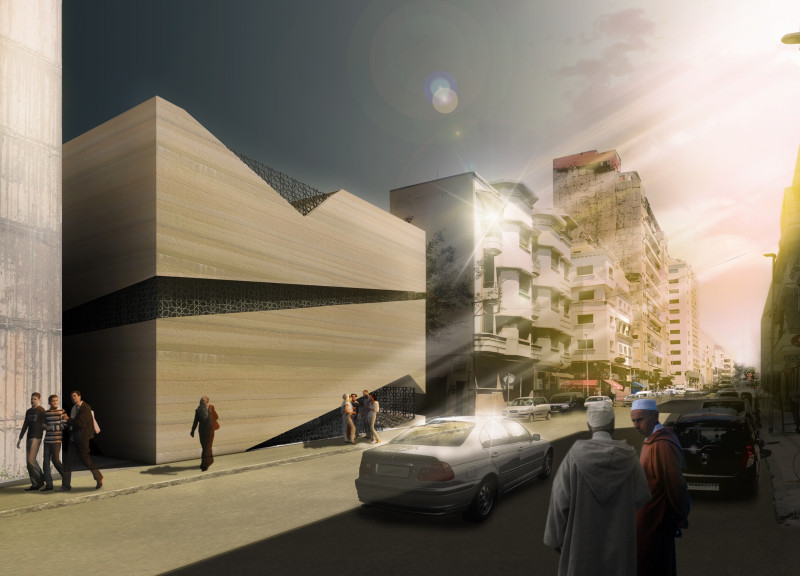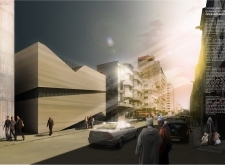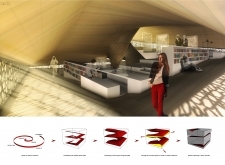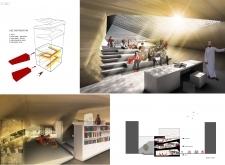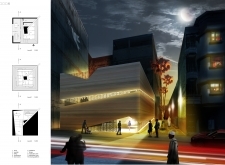5 key facts about this project
**Context and Purpose**
Located in Casablanca, Morocco, the “Casablanca Bombing Rooms - Open Wounds” project addresses themes of conflict, memory, and community resilience. Designed to function both as a cultural hub and a memorial for victims of violence, the project reflects the historical context of trauma in the region while facilitating public discourse surrounding healing and reconciliation.
**Architectural Strategy**
Characterized by a dynamic and layered form, the building embodies concepts of fragmentation and protection. The sharp angles and textured surfaces serve as a visual representation of societal wounds, fostering dialogue about the past. A blend of concrete offers structural integrity, while natural stone introduces warmth, echoing traditional Moroccan architecture. Laser-cut screens, inspired by local geometric patterns, provide a delicate façade treatment, allowing light to filter through and create shifting shadows that enhance each space’s atmosphere.
**Spatial Organization**
The interior layout is devised to accommodate various activities, promoting interaction among diverse user groups. Open zones—including a library, exhibition areas, and multipurpose spaces—allow for fluid transitions and connectivity. The circulation path spirals through the building, symbolizing a journey from conflict towards resolution. Strategically positioned openings contribute to a balance of light and shadow, enriching the user experience and encouraging engagement with the space throughout the day.


