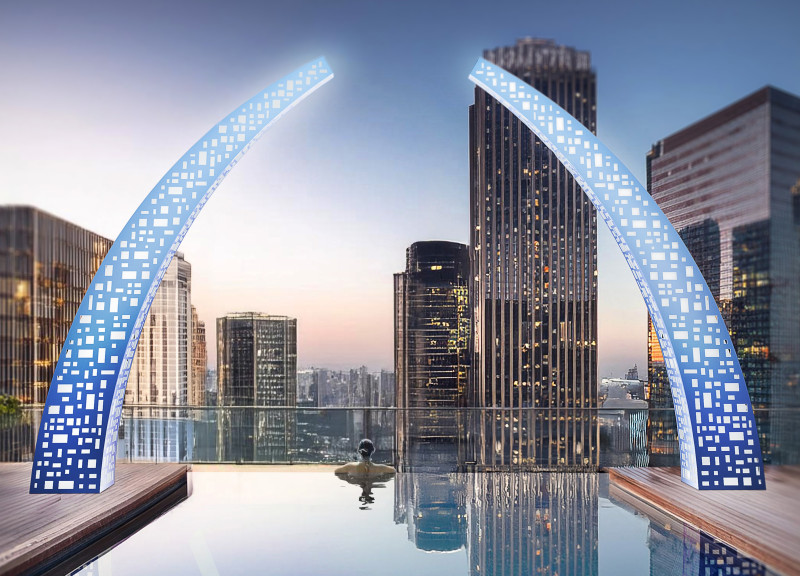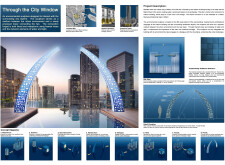5 key facts about this project
### Project Overview
Situated in Miami, between Biscayne Bay and the Miami River, this environmental sculpture serves as a significant architectural element that engages with its urban context. It acts as a connective medium between a proposed new tower and the existing urban fabric, enhancing views of water and light amidst a dense skyline. The design integrates considerations of both local history and modern architectural practices, facilitating a dialogue between the contemporary installation and the surrounding historic landscape.
### Design Intent and Strategies
The conceptual framework of the sculpture is informed by five guiding principles: resonance, essence, deconstruction, abstraction, and dialogue. These themes aim to cultivate an emotional connection with the urban environment while challenging traditional notions of indoor and outdoor spaces. The design features a fractal window pattern that mimics the city's skyline, allowing for the penetration of light while also encouraging pedestrian interaction and visual exploration. This strategic approach enhances the sculpture’s role as a viewing platform, framing the panoramic landscapes of the city.
### Material Specifications
Materiality is essential to the project's vision, utilizing anodized titanium for its durability, low maintenance requirements, and recyclability. The blue anodized finish not only creates a striking visual effect but also reflects the sculpture’s interaction with natural elements, establishing a sustainable narrative. The integration of the sculpture on the 6th-level podium, combined with an infinity-edge pool and wooden deck, emphasizes transparency and openness, further enhancing engagement with the surrounding space.


















































