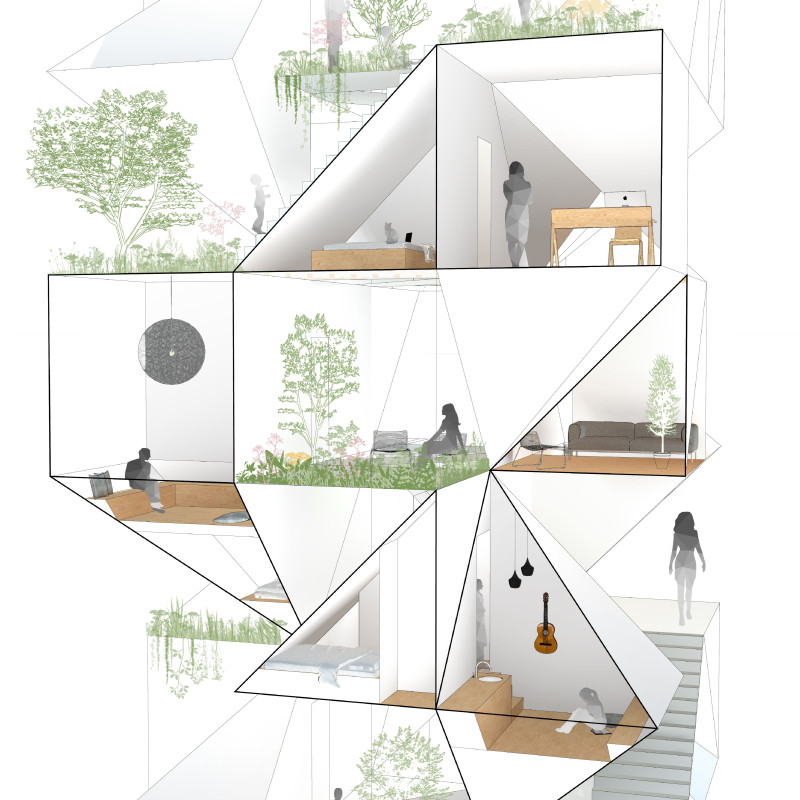5 key facts about this project
### Overview
"Fractal Pixels" is located in an urban context characterized by high density and a pressing need for innovative housing solutions. The intent of this project is to challenge conventional residential design, addressing common issues such as standardization and anonymity in urban living environments. By employing a distinctive architectural approach, the design aims to create functional and adaptable living spaces that encourage community interaction while promoting ecological sustainability.
### Spatial Strategy
The design utilizes an octagonal volumetric form, moving away from traditional block-and-grid layouts. This geometric approach not only facilitates efficient space utilization but also allows for flexible apartment configurations tailored to various resident preferences. The design features three distinct types of apartments—small, medium, and extended—which enhance the livability of the space by accommodating diverse lifestyle needs. Additionally, the arrangement optimizes available space for communal areas and green spaces, encouraging social connections and biodiversity within the urban setting.
### Materiality and Sustainability
Fractal Pixels prioritizes sustainability through its careful selection of materials. It incorporates local, reusable, and natural materials to reduce the environmental impact associated with construction. This approach minimizes waste and promotes recycling while enhancing indoor air quality and aesthetics. The use of biomimetic materials draws inspiration from natural systems, ensuring minimal ecological footprint and fostering a healthy living environment. Intelligent facades further support energy efficiency by improving thermal insulation and visual comfort for residents.






















































