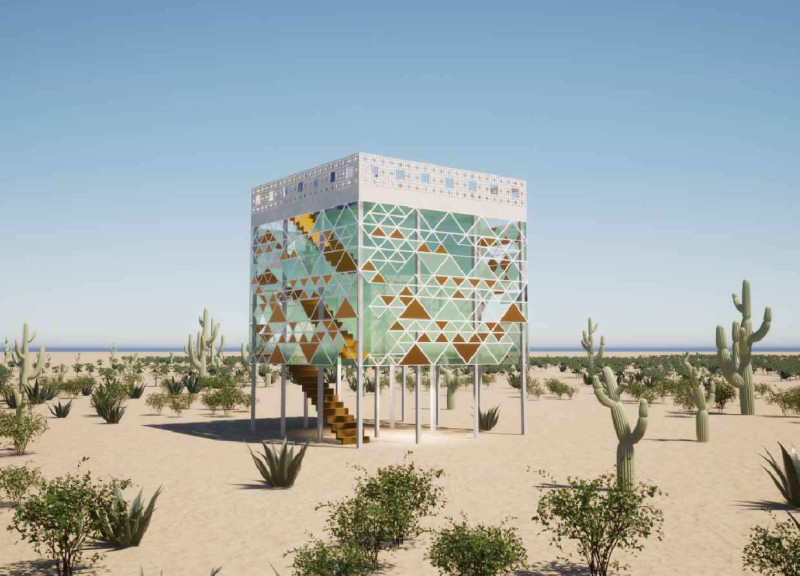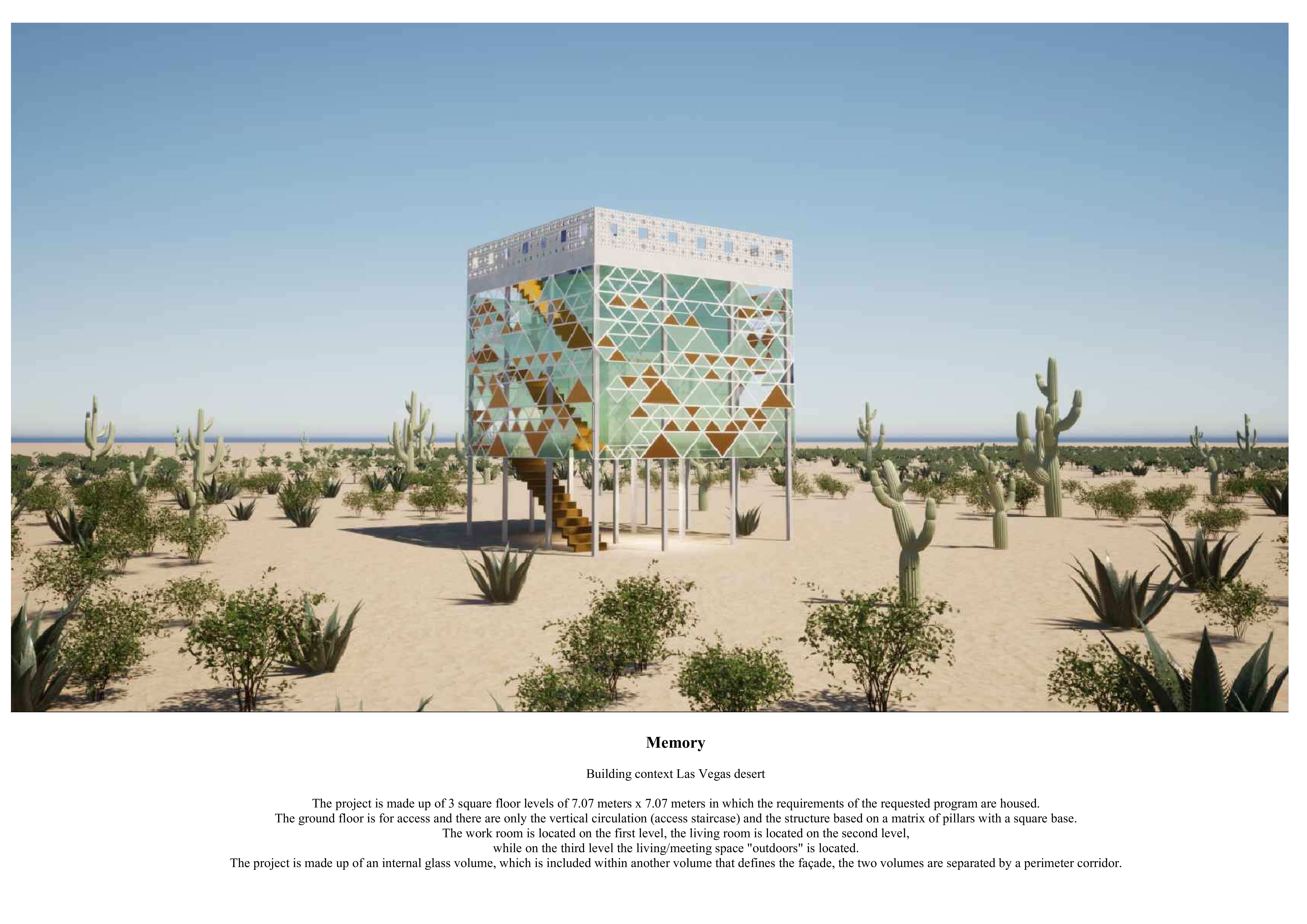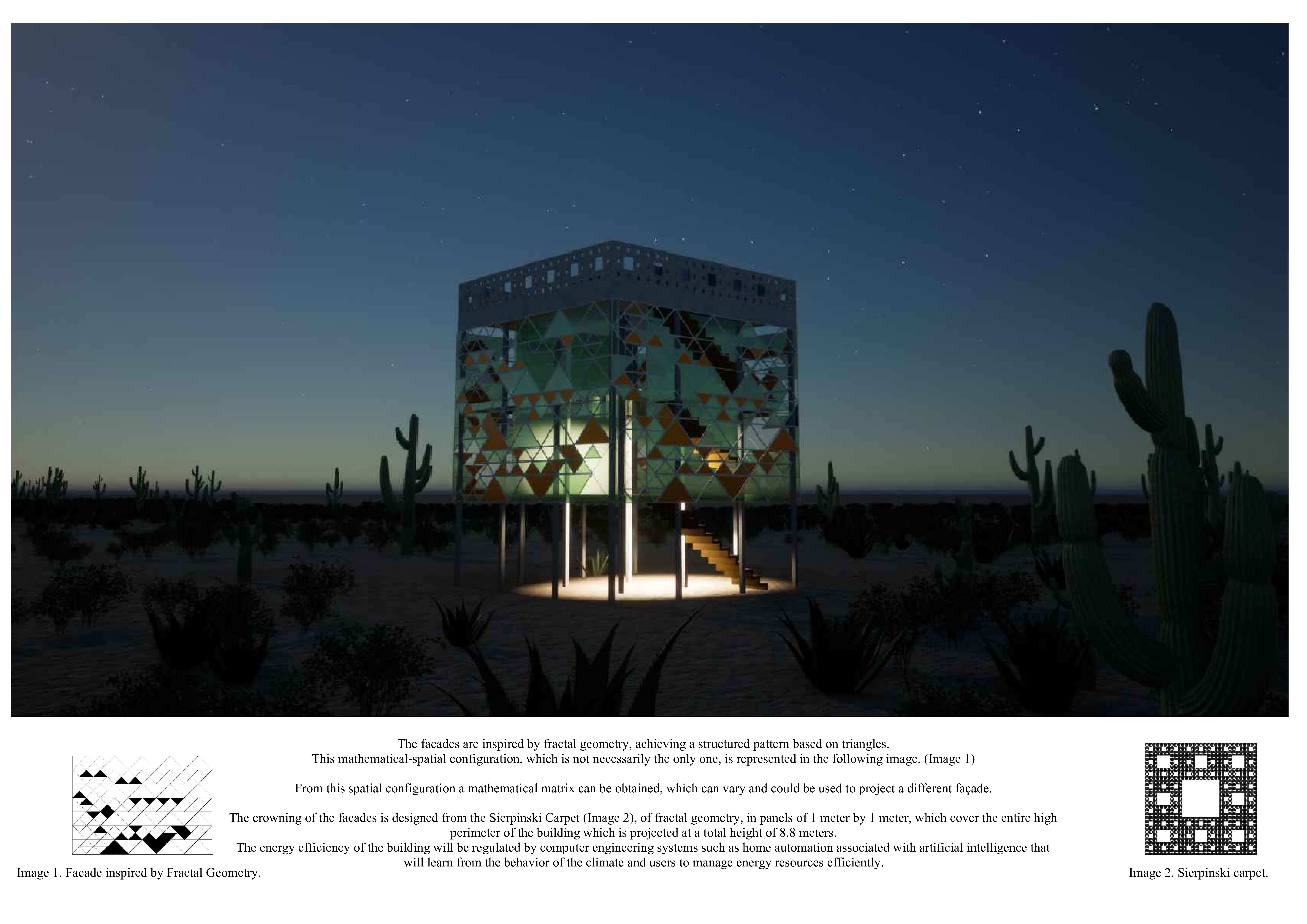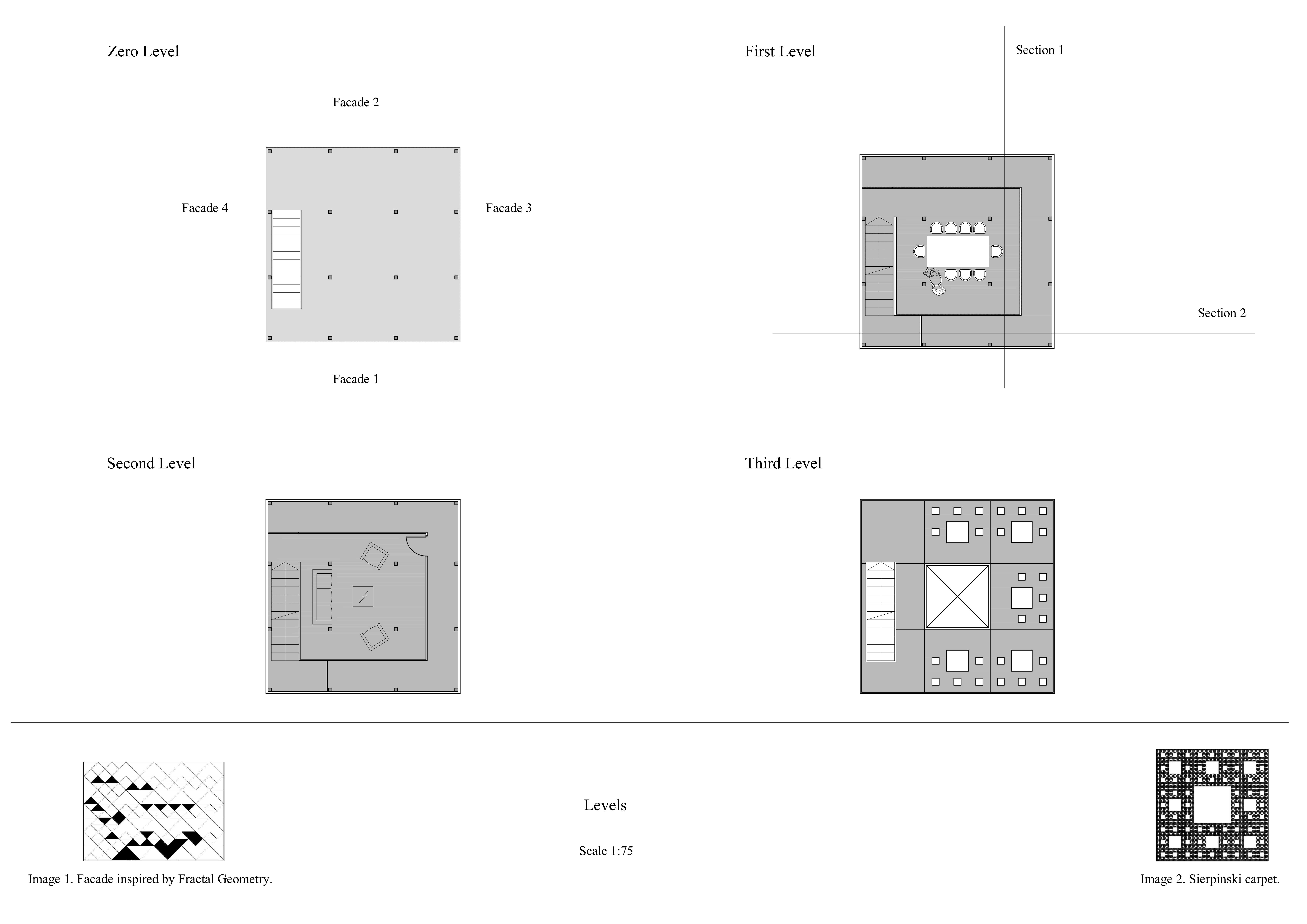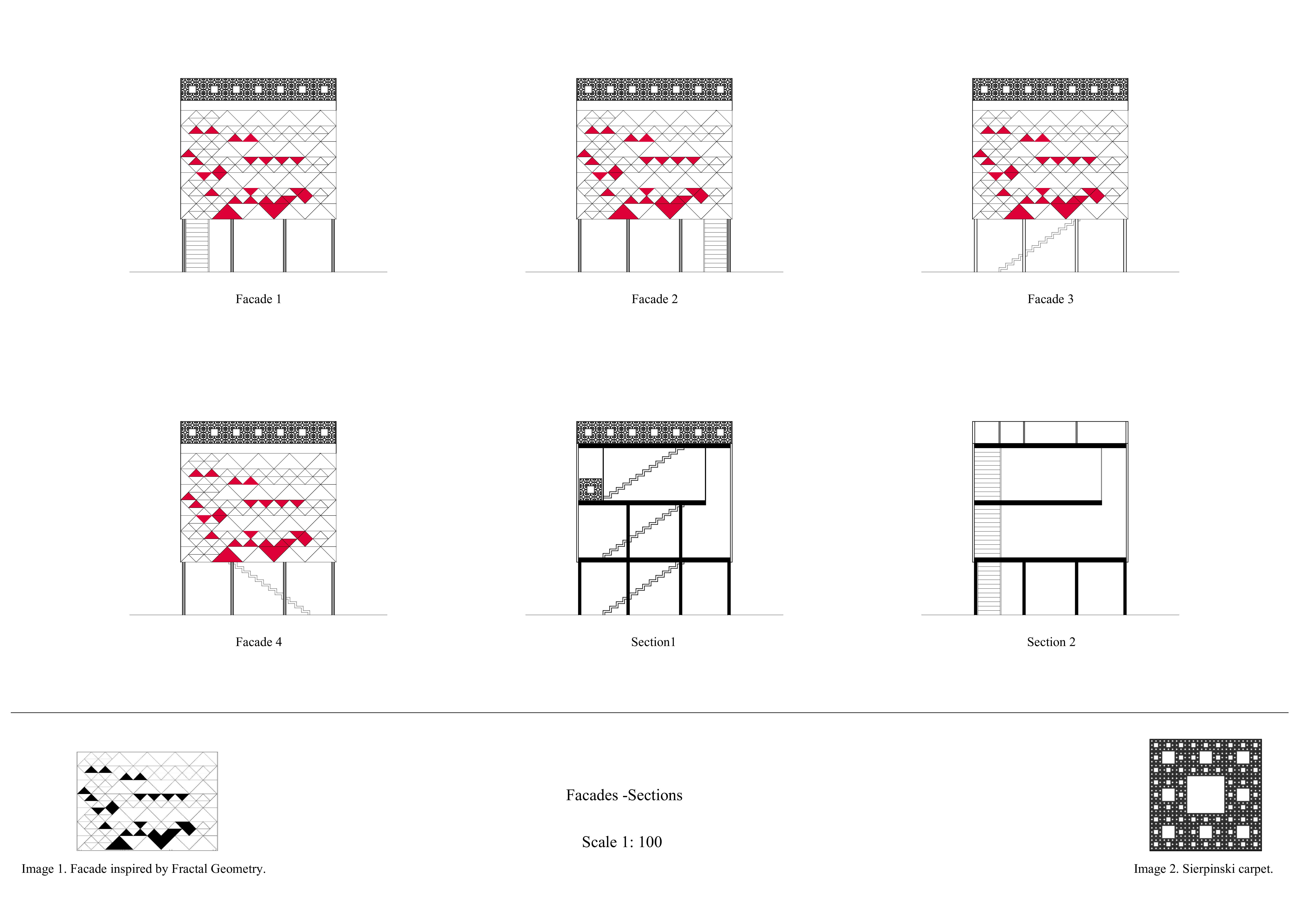5 key facts about this project
The project is located in the Las Vegas desert and features a three-level structure, each measuring 7.07 meters by 7.07 meters. The design allows for distinct functions across its levels: the ground floor serves as an entry point with an access staircase, the first level contains a workroom, the second level includes a living room, and the third level provides an outdoor living and meeting space. The overall concept integrates geometric principles with a unique façade, reflecting the environment and contemporary architecture.
Façade Design
The façades are influenced by fractal geometry, utilizing a triangular pattern that adds a layer of visual complexity. This design connects the structure to its natural surroundings, making the building feel more integrated with the landscape. The geometric theme enhances the building's character, creating a sense of depth and dimensionality.
Internal and External Volumes
A key aspect of the design is the relationship between the internal glass volume and the external façade. This arrangement creates a thoughtful balance between transparency and privacy. The glass allows natural light to fill the interior, enhancing the experience of the spaces while keeping the necessary levels of seclusion for different activities.
Sierpinski Carpet Crowning
Another unique feature is the crowning element inspired by the Sierpinski Carpet. This part of the design uses panels that measure one meter square and extend around the building's entire height, reaching a total of 8.8 meters. The use of these panels creates a striking vertical element, maintaining a consistent geometric theme and enhancing the structure's visibility against the skyline.
Energy Efficiency Integration
The design includes advanced energy management systems that utilize computer engineering and artificial intelligence. These technologies enable the building to adjust to changing weather and user needs, promoting energy efficiency. This approach reflects a commitment to sustainability while ensuring that the structure is functional and user-friendly.
The triangular pattern throughout the design establishes a rhythm that captures attention, emphasizing the relationship between shapes and light. This attention to detail results in a harmonious architectural composition that responds thoughtfully to its desert setting.


