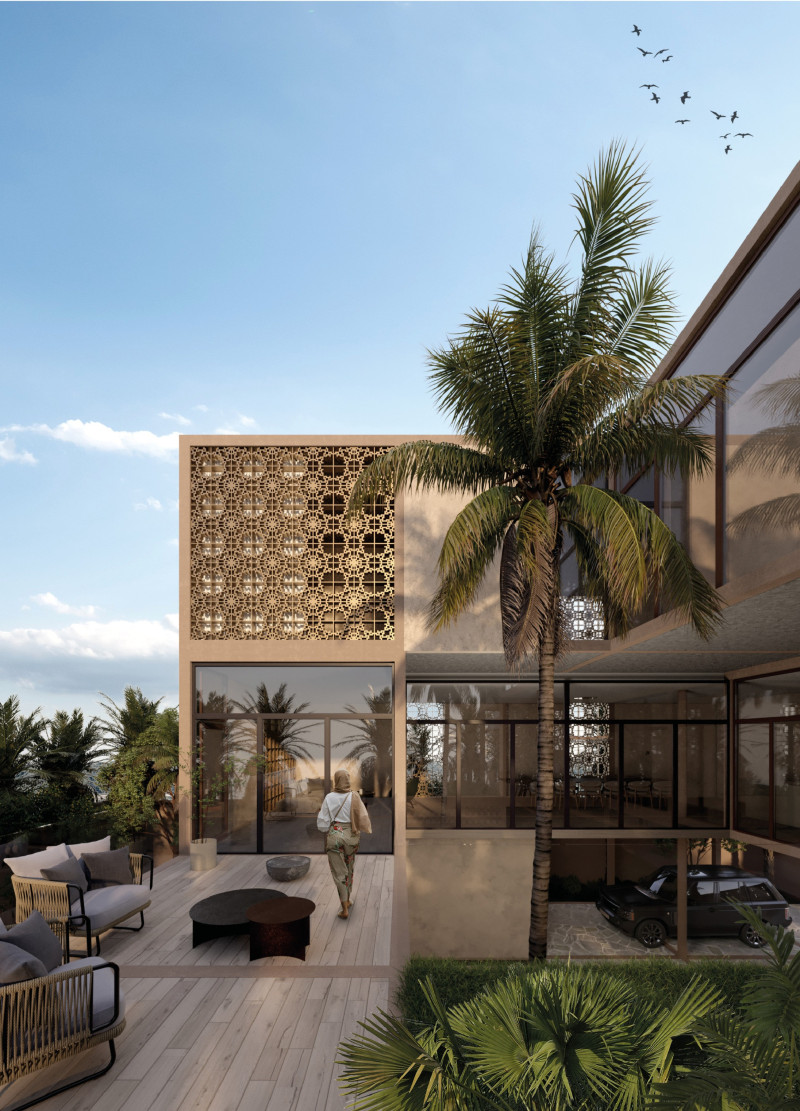5 key facts about this project
## Project Overview
HOME123 is situated in a contextually sensitive environment, aiming to redefine modern residential architecture through the integration of fractal geometry and sustainable design principles. The layout prioritizes both social interaction and privacy, with a focus on modularity that allows for a harmonious relationship between the structure and its surroundings. The central courtyard serves as the focal point of the dwelling, facilitating communal use on the ground floor while ensuring privacy in the stacked modules above.
## Spatial Strategy and Structural Design
The architectural configuration centers around a fractal module design, which not only strengthens the structure’s integrity but also enhances spatial efficiency. Modules are arranged with a standardized 3.3-meter spacing, contributing to effective urban planning. This strategy allows for voids and gardens to be interspersed within living areas, fostering an interaction between built spaces and natural elements. The resulting layout is adaptable, permitting residents to reconfigure living spaces as needed for both private and communal functions.
## Materiality and Sustainability
The material selection for HOME123 emphasizes a blend of modern aesthetics and environmental sustainability. Key materials include reinforced concrete for durability and stability, terracotta bricks for façade treatment that improve airflow and visual texture, and expansive glazing to connect the interior with the outdoors. The incorporation of a green roof system and hydroponic elements supports biodiversity and encourages self-sufficiency. Additionally, features like solar panels and rainwater harvesting reflect a commitment to efficient resource management, addressing contemporary housing demands with a forward-looking approach to resilience.























































