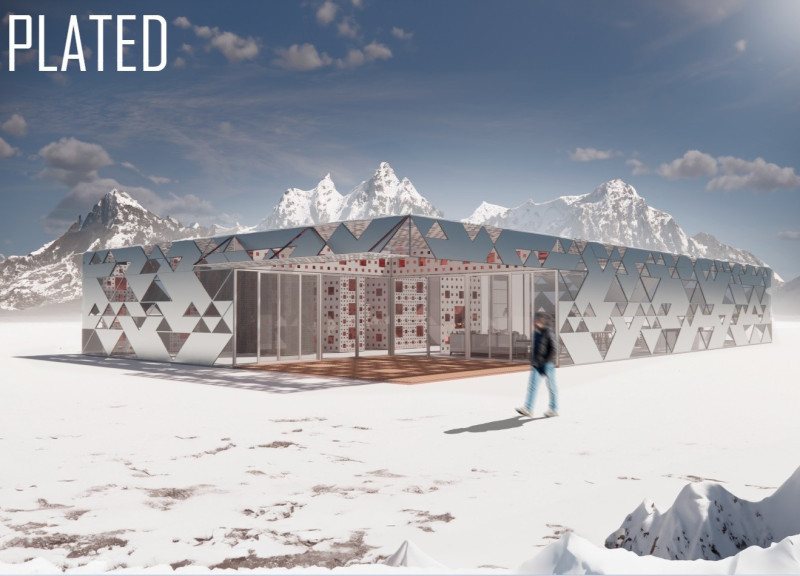5 key facts about this project
## Overview
The project is located in a mountainous region characterized by its challenging natural context. Designed as a single-story structure with a rectangular base, it aims to harmonize with the surrounding environment while providing functional space for its users. The design integrates contemporary architectural principles, focusing on the relationships between form, function, and the landscape.
## Spatial Configuration and User Interaction
The layout features a series of triangular configurations on the façade, created using plated elements that employ materials with reflective properties. A central glass-covered patio serves as a focal point, linking various functional areas and providing a seamless flow between different spaces. Entrances are strategically placed to enhance accessibility, and the interior is divided into three distinct design types, accommodating diverse uses while maintaining an open and airy atmosphere. The integration of interior and exterior spaces promotes engagement with the natural surroundings.
## Material Selection and Environmental Considerations
The material palette is chosen for its durability and aesthetic compatibility with the landscape, crafted to withstand potentially harsh climate conditions. Silver-colored metal panels enhance reflectivity, while fully glazed sections maximize natural light and offer panoramic views. Opaque panels create privacy in select areas, and custom-designed Sierpiński carpet panels embody the project's focus on fractal geometry, contributing to both structural integrity and visual interest. The overall design aims for environmental harmony, using reflective surfaces and strategic orientation to mitigate climatic impacts and reduce reliance on artificial lighting.





















































