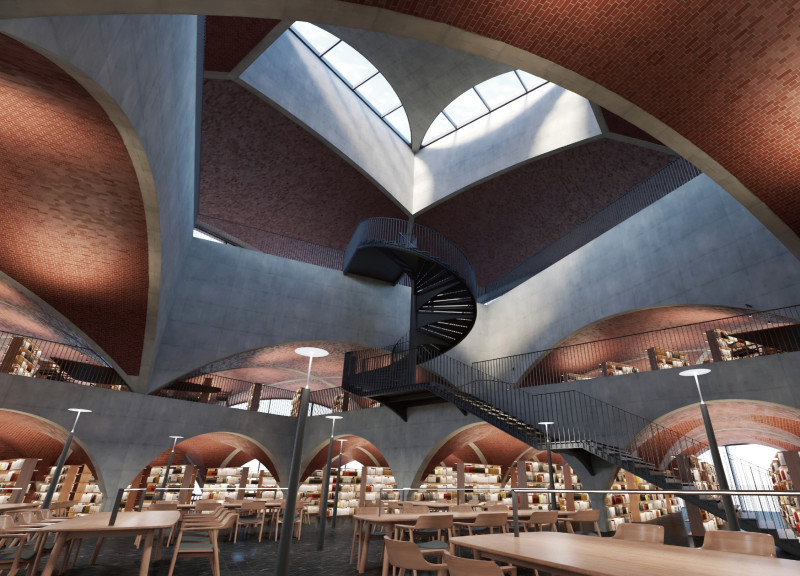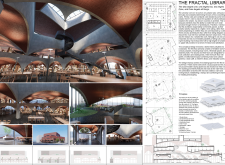5 key facts about this project
### Project Overview
Located in Los Angeles, California, the Fractal Library integrates functionality with aesthetic consideration to enhance community spaces dedicated to learning and creativity. The design draws inspiration from philosophical concepts and the natural world, reflecting the dynamics of knowledge sharing and exploration. Through its structure and layout, the library aims to provide an environment that encourages interaction among users while supporting diverse activities.
### Spatial Strategy
The library adopts a multi-level, spiral configuration that facilitates an organic flow of movement throughout the space. The ground floor features expansive reading areas with natural lighting from strategically placed skylights and large windows, promoting an inviting atmosphere. The spatial organization includes the following key elements:
- **Ground Floor**: Houses the children’s library and main reading areas, flanked by arched alcoves that enhance the user experience.
- **Second and Third Floors**: Designated as study zones and collaborative spaces, these levels encourage social learning and group activities.
- **Fourth Floor**: Contains a rooftop garden that serves as an outdoor reading area, integrating nature into the library environment.
### Material Selection
The choice of materials significantly influences the character of the library and contributes to a welcoming atmosphere. Key materials include:
- **Concrete**: Provides structural integrity while its textured finish enriches the tactile experience within the interior.
- **Brick**: Dark red bricks used on curved ceilings and walls connect contemporary design with traditional architectural elements, adding warmth and visual unity.
- **Glass**: Generous glass panels enhance natural light throughout the space, creating an open and airy ambiance suitable for reading.
- **Wood**: Incorporated in furnishings such as tables and shelves, wood introduces a contrasting texture that enriches the overall material palette.
### Environmental Considerations
The design reflects a commitment to sustainability through features like rooftop gardens, which contribute to urban green spaces while providing a serene escape for users. This approach not only supports local ecology but also aligns with broader city goals to promote environmental responsibility within urban development. The library's multifunctional layout, with integrated outdoor areas and social zones, positions it as a versatile community hub, adapting to the evolving needs of its users.



















































