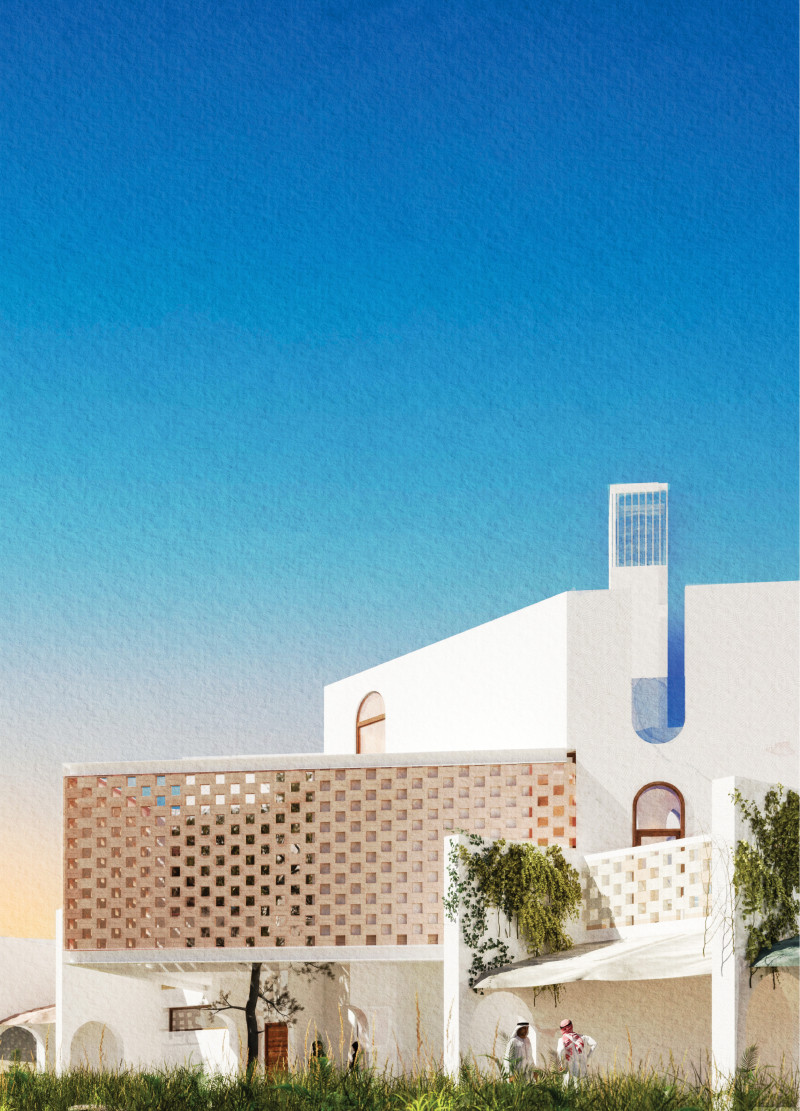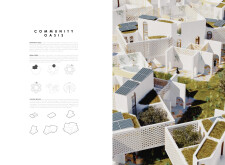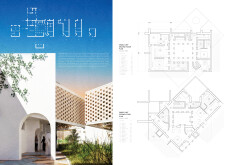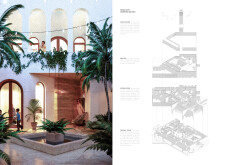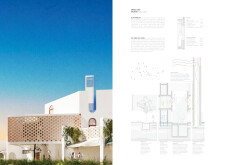5 key facts about this project
### Project Overview
The "Community Oasis" is located in Dubai, UAE, addressing the urgent demand for sustainable housing solutions. The design focuses on enhancing housing diversity while fostering community connections, framed within the context of ecological sustainability. The intent is to create living environments that promote a sense of belonging among residents, integrating modern architectural practices with a commitment to environmental stewardship.
### Modular Housing Strategy
The project features a micro-community characterized by modular housing units capable of being tailored to the individual preferences of residents. The approach incorporates fractal forms observed in nature, which not only enrich the aesthetic quality but also promote social interaction within the community. The scale and configuration of the housing blocks vary from 30 m² to 120 m², accommodating diverse family sizes and needs while ensuring functional adaptability over time.
### Material Choices and Sustainability
The selection of materials in the construction of "Community Oasis" emphasizes both sustainability and structural performance. The facade primarily employs white rendered concrete, promoting thermal efficiency and visual simplicity. Utilizing geopolymer bricks contributes to the environmental integrity of the project, while timber elements for doors and windows add warmth and authenticity to the interiors. Large glass windows facilitate natural light, connecting indoor spaces with the surrounding greenery. Roof-mounted solar panels indicate a commitment to renewable energy and further reinforce the project's focus on sustainability, including harvesting rainwater for landscaping purposes.
The design also integrates innovative features such as flexible interior layouts, strategically placed wind catchers for natural ventilation, and inviting rooftop spaces that encourage social interactions. Surrounding gardens enhance biodiversity and provide essential green spaces for residents, contributing to overall well-being within the community.


