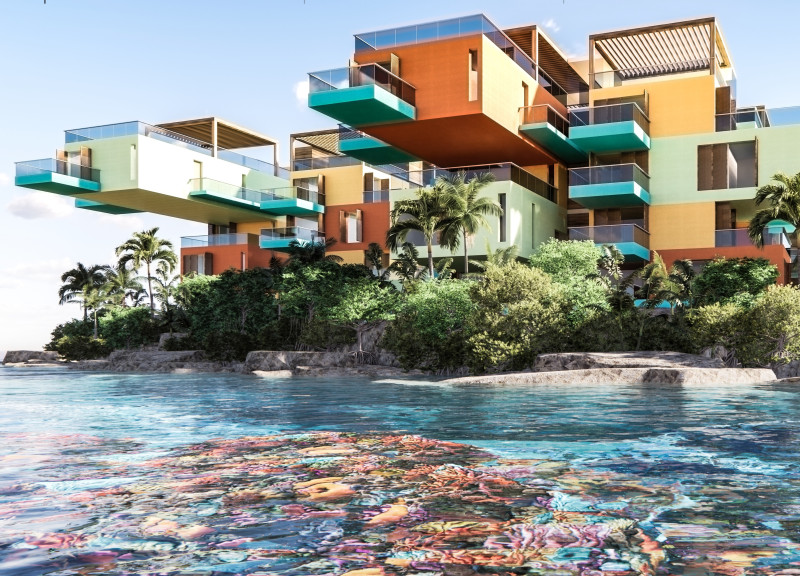5 key facts about this project
### Project Overview
The Coral Reef Community is situated along a coastal region, designed as a residential habitat that emphasizes sustainable living in harmony with the surrounding environment. The project's design draws inspiration from the complex structures of coral reefs, aiming to create a community that promotes interaction among residents while reflecting the intricate beauty of these natural ecosystems. This approach underscores the importance of integrating architectural design with ecological principles.
### Spatial Configuration
The design employs a fractal arrangement, resembling the clustered formations of coral structures. This approach allows for modular units that can be adjusted according to the needs of the community, enhancing both flexibility and adaptability. Communal spaces are strategically placed to foster social interaction, while design elements ensure privacy for individual residential units. The architectural layout seeks to create fluid transitions between shared areas and private living spaces, echoing the interconnectedness found in natural environments.
### Material Selection
Materiality in the Coral Reef Community is carefully considered to enhance functional durability and aesthetic resonance with the coastal landscape. The use of reinforced concrete provides structural integrity, while extensive glass installations maximize natural light and offer unobstructed views of the seascape. Eco-friendly composite panels, featuring recycled materials, contribute to a reduced ecological footprint by blending visually and functionally with the tropical context. Metal cladding adds a contemporary touch to the facades, complemented by natural stone used in landscaping, which facilitates a cohesive relationship between built and natural elements. This material selection reflects a commitment to sustainable architecture, reinforcing both the resilience and visual appeal of the project.


















































