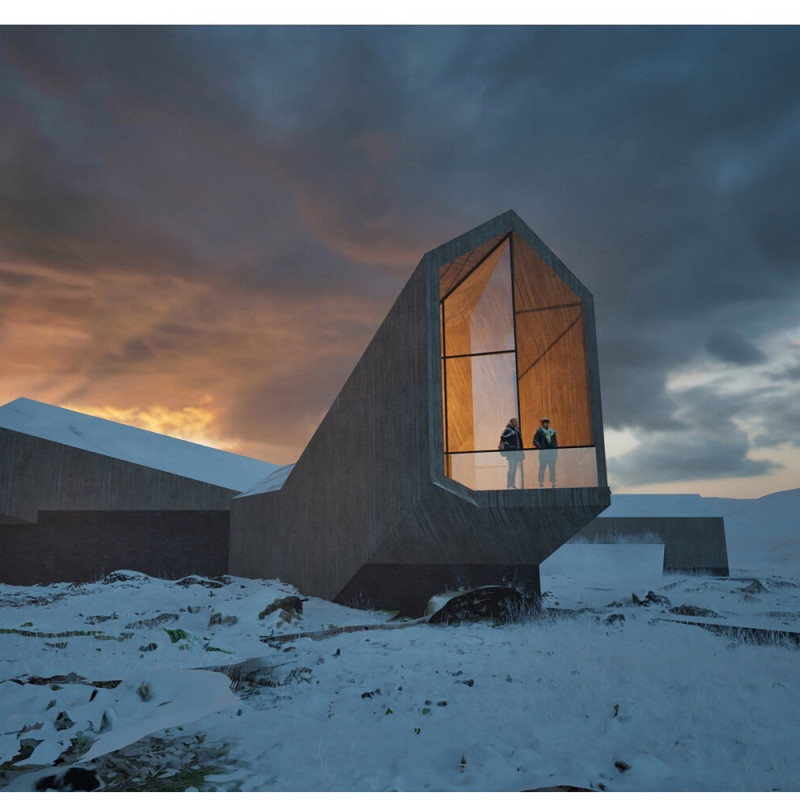5 key facts about this project
**Overview**
The Fraxals ski snow cabin is located within the dramatic volcanic terrain of Iceland, specifically near the Krýsuvík volcanic area and hot springs. This architectural design responds to the specific needs of ski enthusiasts while ensuring a harmonious interaction with the surrounding landscape. The cabin serves as a base for skiing activities and provides a comprehensive experience that connects visitors to the natural environment.
**Spatial Organization and Functionality**
The design features a well-defined spatial program divided into three key areas: a Visitor Zone for recreational activities, a Technical Zone for storage and maintenance, and an Overlapping Use Area that encourages community interaction. The layout employs an intricate geometry characterized by angular, fractal-inspired forms that facilitate an intuitive movement pattern throughout the building. This arrangement not only enhances social connectivity but also supports functional efficiency.
**Material Choices and Sustainability**
A carefully selected material palette underpins the cabin’s design, featuring load-bearing masonry for structural integrity, timber cladding that integrates aesthetically with the natural landscape, and a steel core to ensure durability. These materials are chosen for their sustainable qualities, aligning with the design’s focus on minimal environmental impact while promoting energy efficiency. The building incorporates innovative thermal insulation strategies, ensuring comfort during Iceland’s extreme weather conditions, and reinforces a commitment to eco-friendly tourism.























































