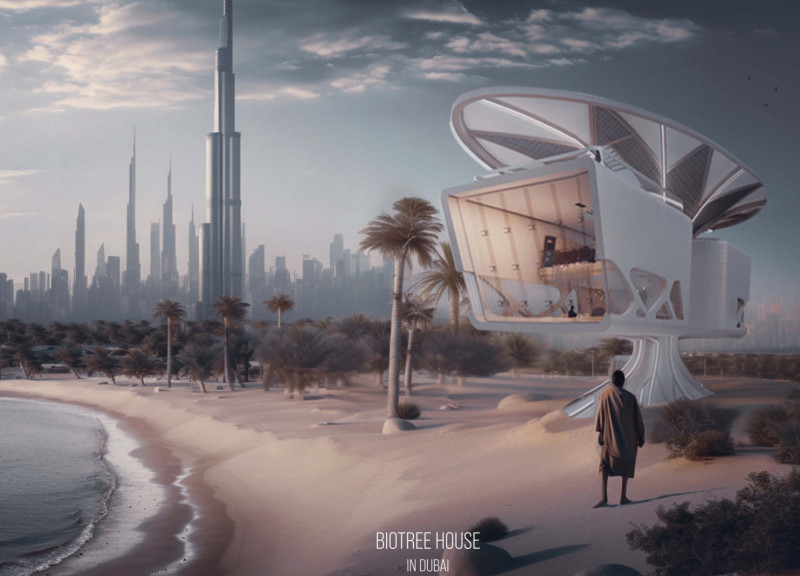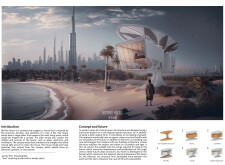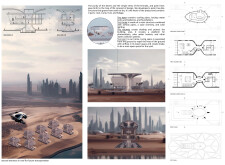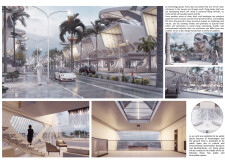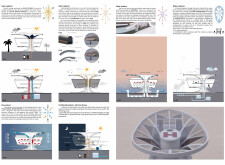5 key facts about this project
## Overview
Located in an urban environment, the BioTree House is designed to harmonize with its surroundings while reflecting a commitment to innovative and sustainable living. The structure is characterized by a singular central pillar that functions as a trunk, supporting a canopy above that mimics the form and utility of a tree. This canopy includes elements such as balconies, gardens, and solar panels, which enhance both functionality and ecological intent.
## Spatial Organization
The architectural layout of the BioTree House emphasizes both communal and private spaces across multiple levels. The ground floor features an open communal area that integrates greenery and allows natural light to permeate the space, fostering a peaceful connection with nature. The upper levels are designed to maximize vistas of the surrounding landscape through expansive windows, with interior spaces configured for versatility to accommodate various activities, aligning with modern living needs.
## Material Selection and Environmental Impact
Construction utilizes a range of sustainable materials aimed at minimizing ecological impact and maximizing energy efficiency. Key components include reinforced concrete for structural integrity, glass for natural lighting and ventilation, and water-resistant materials for effective rainwater management. The incorporation of solar panels and natural insulation techniques further supports energy conservation and enhances the living environment. Each system is strategically designed to leverage natural resources, including optimized solar exposure and innovative water harvesting, reinforcing a commitment to sustainability and resilience in an evolving urban context.


