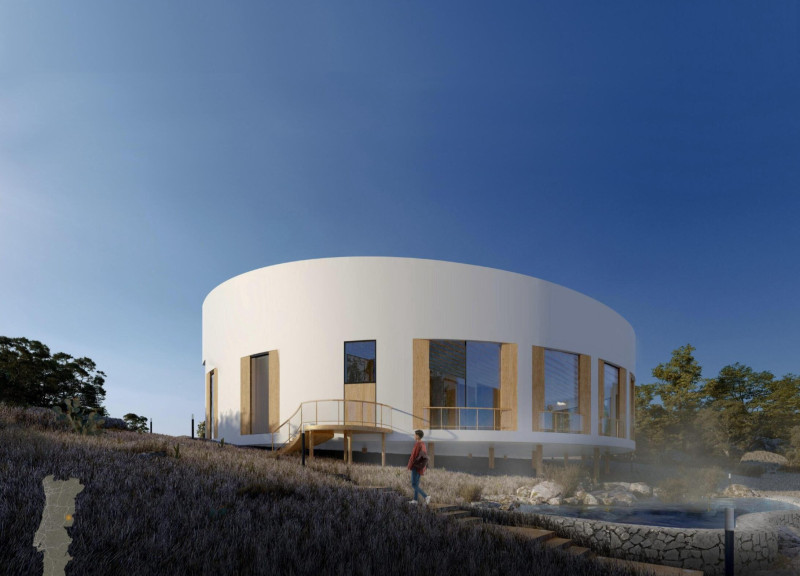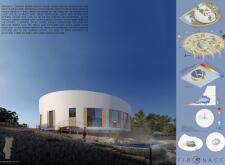5 key facts about this project
The design explores a concept inspired by the Fibonacci growth model, presenting a thoughtful approach to space and functionality. The setting encourages interaction with the surrounding environment, ensuring essential needs are met while fostering a sense of community. The overall layout combines practicality with a connection to nature, creating areas that support different activities and promote social engagement.
Core Spaces
The design features key areas that lay the groundwork for the entire structure. Bathrooms and service areas form the trunk of this project, focusing on fundamental requirements for both the building and its users. These core spaces provide important amenities, ensuring functionality and convenience for occupants. This emphasis on essential facilities encourages users to form a meaningful relationship with their environment.
Event Space
Flowing outward from the core, an event space serves as the lungs of the building. This area is filled with light and fresh air, promoting a lively atmosphere for activities such as dancing and exercising. The thoughtful arrangement of indoors and outdoors highlights how the spaces interact, enhancing the overall experience for those who inhabit them. Connections to nature are prioritized, providing an encouraging backdrop for various gatherings.
Communal Heart
In the center of the layout lies the kitchen, designed as a minimalistic space where social interaction takes place. This communal heart allows users to gather for meals, share stories, and connect with one another. The open design creates an inviting atmosphere, emphasizing the importance of relationships in a shared environment. In this way, the kitchen serves not only as a functional area but also as a vital hub for community life.
Seasonal Adaptability
Adaptability is an important feature of the design, catering to seasonal changes in usage. The kitchen and event space can comfortably accommodate indoor activities during colder months. In warmer weather, they provide easy access to the backyard, seamlessly extending the living space outdoors. This flexibility encourages year-round use, reflecting thoughtful design choices that enhance the experience of both the building and its occupants.
The overall design captures the essence of connectivity, focusing on fluid transitions between spaces while maximizing natural light and air flow. Each detail is carefully considered to foster an environment that supports well-being and social interaction.























































