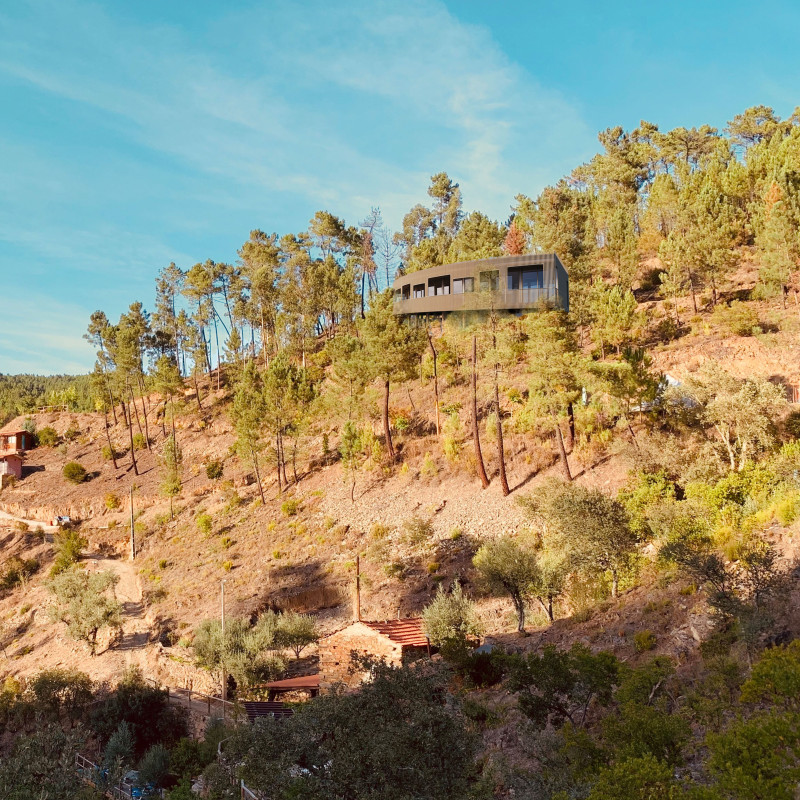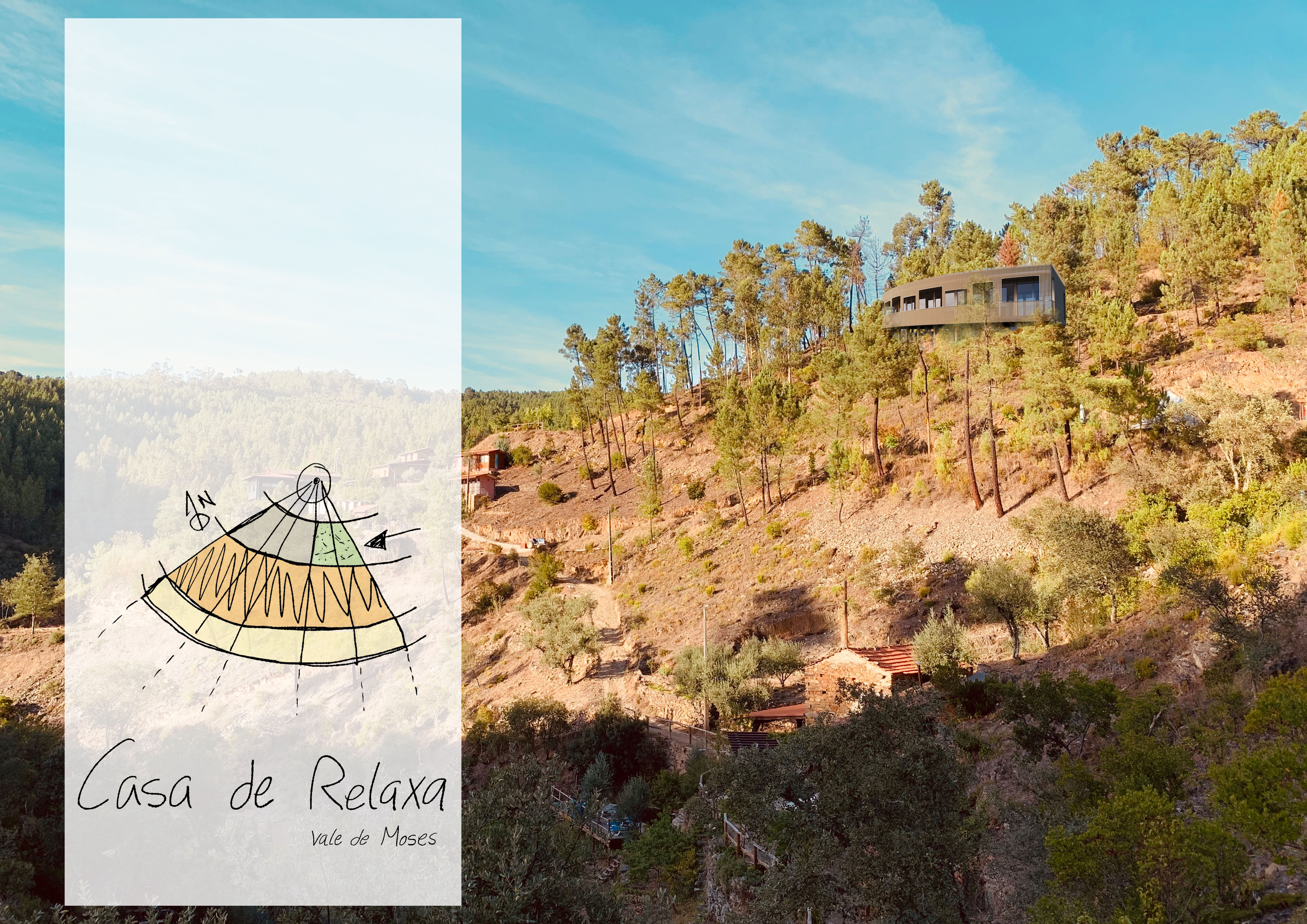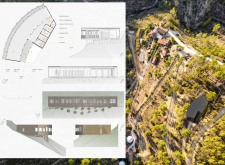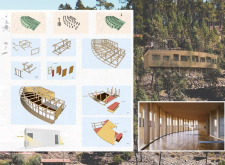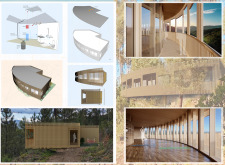5 key facts about this project
Casa de Relaxa is located in Vale de Moses and serves as a retreat designed to foster tranquility and wellness. The design concept emphasizes creating distinct areas that enhance user experience while encouraging a strong connection with nature. The focus on privacy and sustainability allows this space to address contemporary needs effectively.
Partitions and Rooms
The layout is carefully organized with clearly defined spaces. It includes partition shelves, a kitchen and storage area, as well as a room for technical use. Separate shower and restroom facilities for men and women enhance user privacy, ensuring that comfort is prioritized throughout the facility.
Outdoor Integration
Outdoor spaces play a crucial role in the design, featuring a 30 m² terrace and a 100 m² yoga room. These areas are designed to promote wellness and relaxation. They connect with a veranda and a 35 m² garden, leading to a forest path of 10 m that invites users to engage with their natural surroundings.
Sustainability Measures
Sustainability is a key component of the retreat. The design features solar panels covering at least 150 m², providing renewable energy. Additional sustainability elements include a rain gutter system, a battery for energy storage, an osmosis downspout, and a rainwater storage tank. These choices reflect a commitment to resource efficiency and environmental responsibility.
Architectural Features
The design incorporates thoughtful architectural elements such as a well-considered facade and windows placed to maximize natural light and views of the landscape. Insulation in the walls, floors, and ceilings enhances energy efficiency, ensuring comfort for all users.
This careful consideration of both aesthetics and functionality creates a retreat space that allows for relaxation and offers a profound connection to nature.


