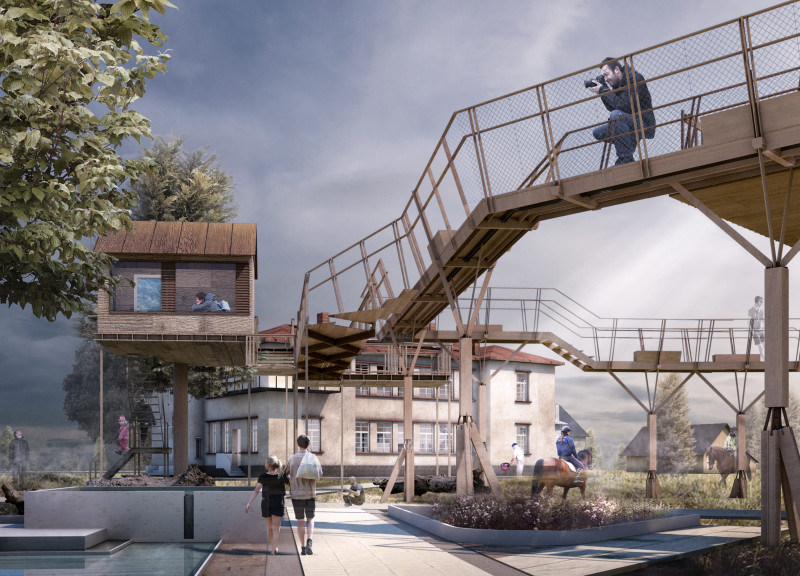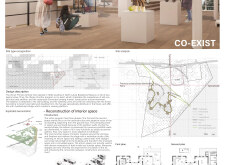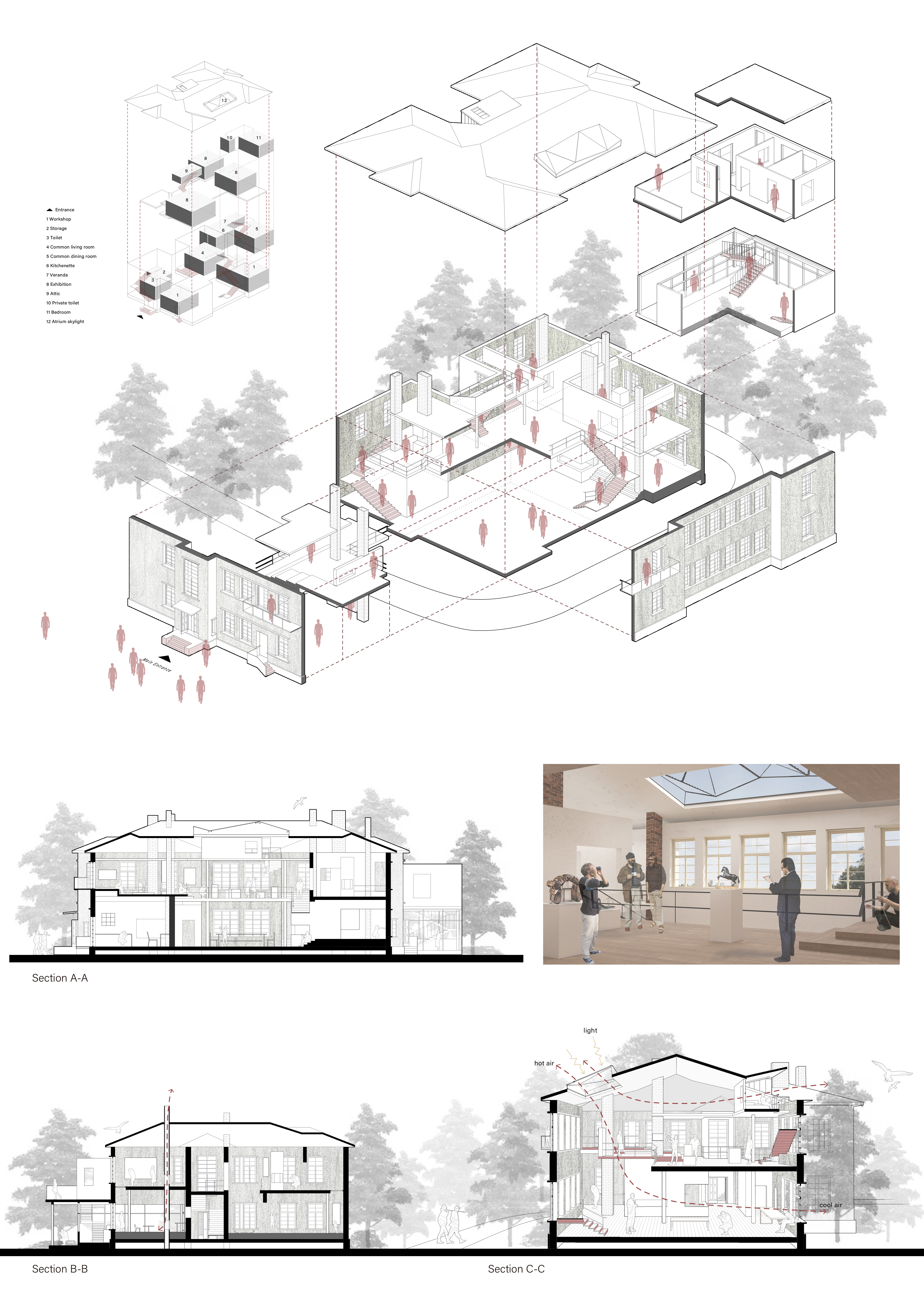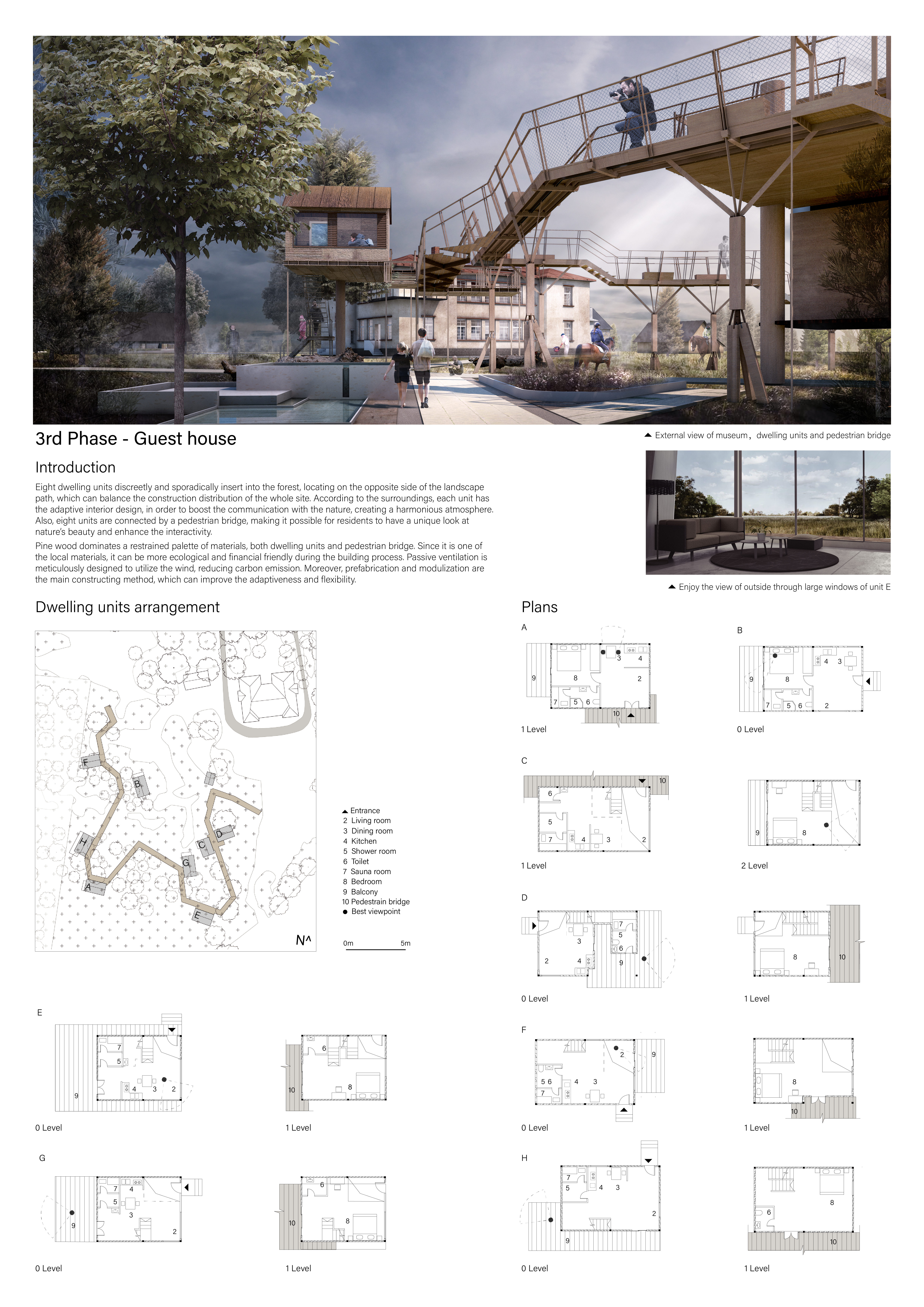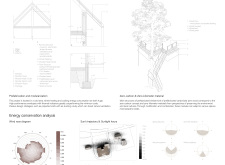5 key facts about this project
The Omuli Primary School, opened in 1936, is situated in the North Latvia Biosphere Reserve. It features a design that promotes the idea of 'co-exist,' which emphasizes the relationship between the existing structures and the new additions. The aim is to create a connection between people, architecture, and the surrounding natural environment. This thoughtful approach results in spaces that encourage both living and artistic expression within a sustainable setting.
Preservation and Adaptive Reuse
The design incorporates a new structure alongside the original school building, focusing on adaptive reuse to respect the historical context while improving functionality. The new dwelling units are thoughtfully placed to blend with the forest. This careful positioning reflects the local way of living and allows the architecture to connect with the landscape in meaningful ways.
Spatial Organization and Flow
The project unfolds in phases, starting with the renovation of the existing building and the addition of artist accommodations. Initial phases aim to redesign the internal layout, which was once confined by partition walls. By removing these walls, the spaces become flexible and can adapt to various activities, such as exhibitions and workshops. A new main function area is created around a chimney and fireplace, which serve as focal points in the design and enhance the interior connections.
Natural Light and Airflow
An atrium and partial attic with skylights are integral to the design, facilitating the entry of natural light and improving the spatial experience. These features enhance air circulation and provide diverse visual perspectives of both the interior and outdoor surroundings. The natural light encourages creativity and interaction among users while reinforcing a relationship with the forest.
Sustainability and Ecological Strategies
Energy conservation is an essential aspect of the design, achieved through high-performance building envelopes that surpass basic requirements. Passive design strategies, like projected roofs with air-ducting cavities, optimize natural ventilation and promote comfort. Additional ecological features, such as purification units, biomass generators, and water filtration systems, demonstrate a commitment to environmentally responsible practices within the built environment.
Eight dwelling units are incorporated into the design, each fostering a strong connection with nature. This layout reflects a careful consideration of how spaces relate to each other and to their environmental context. The design invites users to engage with their surroundings, creating opportunities for daily activities within a well-planned and thoughtful architectural setting.


