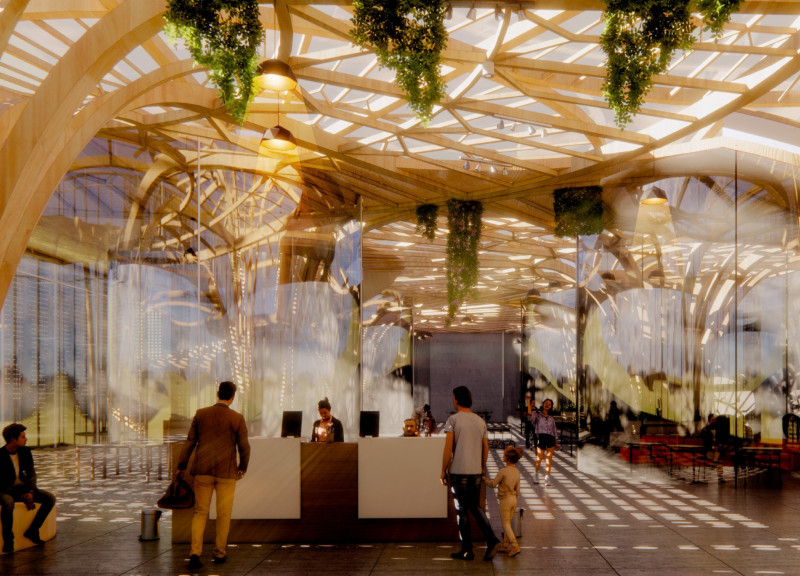5 key facts about this project
The Skógur Community & Greenhouse is located near Myvatn lake in northeast Iceland, an area known for its rich biodiversity. The design centers around the idea of a "Skógur" tree, which serves as a guiding metaphor for the integration of natural elements within community spaces. This approach aims to foster a connection between people and their environment while offering areas for education, commerce, and social interaction.
Architectural Concept
The design intends to create a forest-like atmosphere within the main community spaces. By incorporating natural elements, the architecture encourages visitors to engage with the surroundings. The goal is to provide comfort in contrast to the often-cold Icelandic climate. This focus on nature not only enhances user experience but also emphasizes its importance in daily life.
Space Utilization
The layout consists of various interconnected zones, each catering to specific community needs. Spaces for education, retail, and social gatherings are organized to facilitate interaction and foster collaboration among individuals. This arrangement allows for a variety of activities, encouraging a lively and engaged community.
Sustainability Features
A notable feature of the design is its efficient heating system, which uses a double facade to maintain comfortable indoor temperatures. Warm air gradually enters from the upper levels, ensuring a stable climate within. Rainwater is collected and directed to underground tanks, where geothermal energy heats the water for radiant floor heating during winter. This emphasis on sustainability highlights an awareness of environmental responsibilities.
Materiality
Timber is used as the primary building material, supporting both aesthetics and structural integrity. Choosing wood aligns with environmentally friendly practices that prioritize sustainability. The inclusion of greenery throughout the interior creates a more inviting atmosphere, offering benefits for mental health and education. Plants hung from the building's canopy enhance the visual appeal and embody the concept of merging architecture and nature.
Strategically designed features invite visitors to explore and enjoy the blend of curated green spaces and functional areas, illustrating a thoughtful approach to integrating natural and built environments.






















































